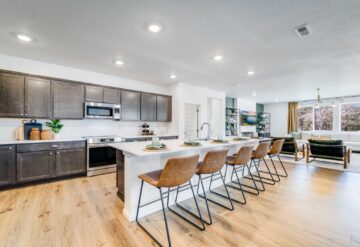The U.S. Department of Housing and Urban Development (HUD) Innovation in Affordable Housing competition tasks future architectures, community planners and financial experts to address the need for affordable quality homes. Recently announced finalists from four universities offer innovative solutions to social, economic and environmental issues impacting communities across the country. In addition to housing designs, teams focused on the need for providing greater and easier access to educational, healthcare and healthy lifestyle opportunities.
WASHINGTON – The U.S. Department of Housing and Urban Development (HUD) announced today it has selected four student teams from universities across the country as the finalists in the Innovation in Affordable Housing Student Design and Planning Competition, a competition that seeks to encourage research and innovation in the areas of affordable housing design and planning. In April, one team from among these graduate student finalists will be chosen as the overall winner for having the best solution to redevelop the Monteria Village public housing development in Santa Barbara, California.
The design competition also seeks to improve capacity for industry professionals and future designers and planners, and to foster cross-cutting team-work within the design and community development process.
“Boosting and improving affordable housing is critical to the mission of HUD and to ensuring that every American has access to safe and stable housing,” said HUD Secretary Julián Castro. “By tapping the talents of top young people across the nation, we are finding new ways to tackle old challenges in federal government.”
HUD and the Housing Authority in the City of Santa Barbara, California challenged multi-disciplinary teams of graduate students to consider the complex challenges associated with rehabbing the current structure or demolishing it and creating new construction. These student participants needed to consider design, community development, and financing elements in order to provide an all-encompassing plan and solution that would allow the housing authority to meet its goal of offering safe and sustainable affordable housing to area families. Students also needed to understand the needs of the intended residents, the zoning restrictions, and leveraging opportunities.
- University of Texas at Austin – Team members Sarah Simpson, Brett Clark, Megan Recher, and Tatum Law put forth plans for a revitalized development. This redesigned community in Monteria adds 39 units for a total of 67 renovated homes, adding density and providing housing opportunities for very low-income families. It accommodates a centralized Family Opportunity Center, an Education Center, and improves the water infiltration and capture on site.
- University of Kansas – Team members Ryan Lyssy, Katie Beckwith, Doug Dawson, Culin Thompson, and Colin Thomas proposed a health and wellness “Living Lab” that provides residents of all ages requiring access to a variety of healthcare services. The centerpiece of this facility is to accommodate seniors who wish to remain with their families as they age and require increasing levels of physical, emotional, and mental care.
- Harvard University – Team members Alyson Stein, Omar Carrillo Tinajero, Miriam Keller, and Justin Kollar designed a 34-unit new construction development which features a family-centered sustainable design that can accommodate all types of families. It includes an Opportunity Center that provides flexible recreational and communal space, a new community garden, and offers activities for families, children and seniors.
- University of Maryland at College Park (UMCP) – Team members Meghan Leahy, Oluwatobi Thomas, Nicole Akpedeye, David Brotman, and Robert Grooms created a new construction development which includes 48 affordable housing units within 19 three-story town houses, 14 two-story townhouses, and a four-story multifamily development that includes a food co-op, a community center, and easy access to a community garden nearby.
The finalists will visit the Santa Barbara project site on March 9th and hear from local housing authority staff. The competition will culminate on April 19th in a final presentation at HUD’s Headquarters in Washington. A jury of five academics, practitioners, planners, and architects will hear the presentation of the student finalist teams. The jury will come to a decision and the first place team will receive $20,000 and the runner up will receive $10,000.
Source: HUD Announces 2016 Finalists in Student Affordable Housing Design and Planning Competition




