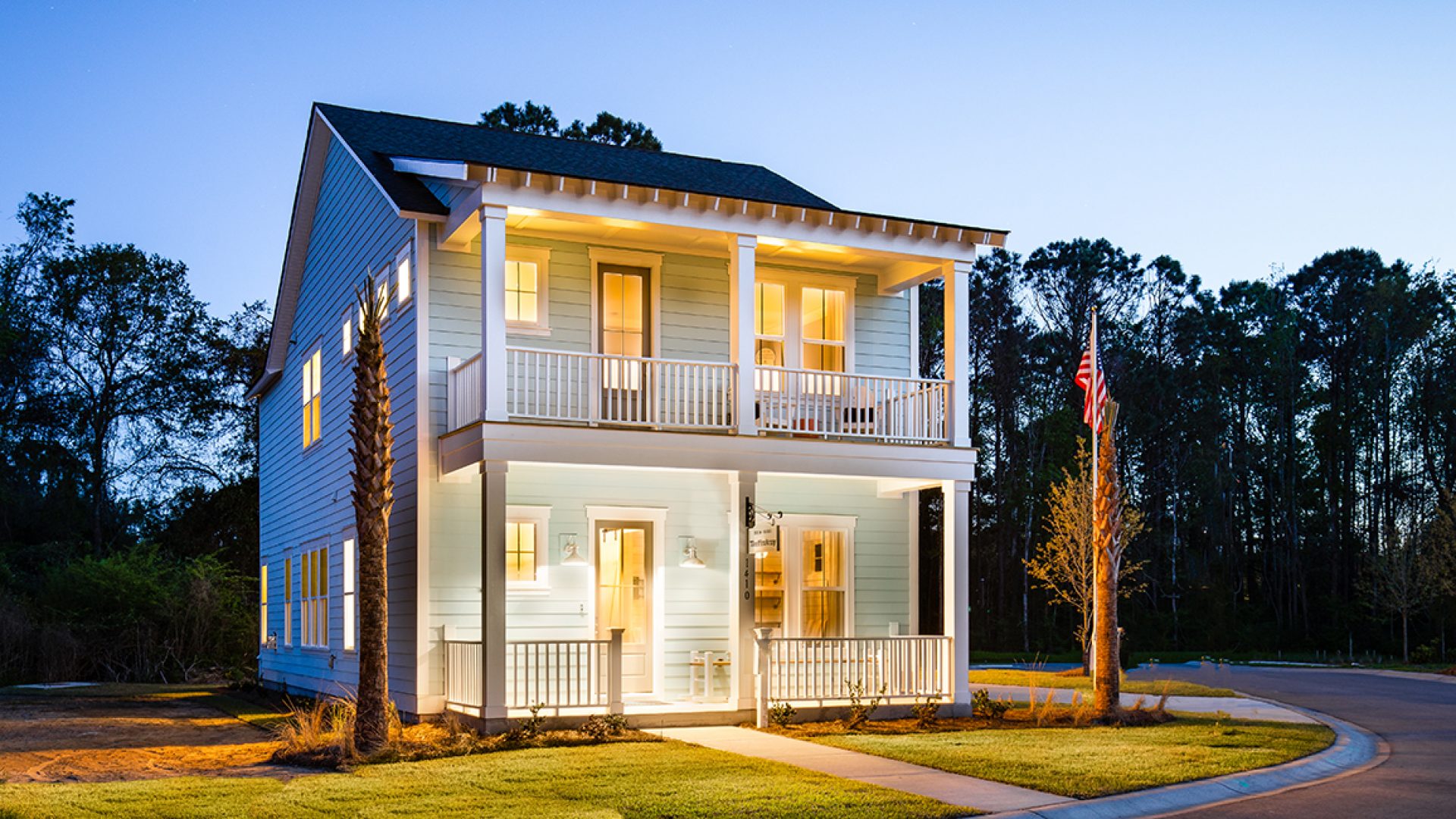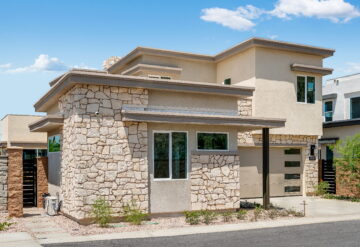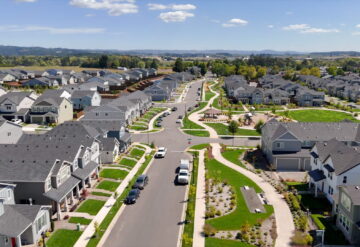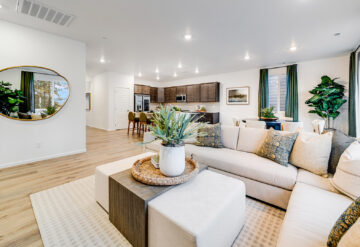Wildly popular with homebuyers and beloved by those who already call it home, Carolina Park is a vibrant, growing community nestled in the heart of Mount Pleasant, Carolina Park. The community’s collection of one-and-two-story homes are made for families, empty nesters, and anyone who loves an active, outdoor-focused lifestyle. In addition to an array of amenities, Carolina Park boasts its own, in-community Daycare Center, fire station, and community library. Close to the beaches of Sullivan’s Island and Isle of Palms, Carolina Park also offers easy access to shopping, dining, and entertainment at Towne Center as well as downtown Charleston. And, it’s just minutes from some of the area’s top-rated schools, including Carolina Park Elementary School, Thomas C. Cairo Middle School, and Wando High School.
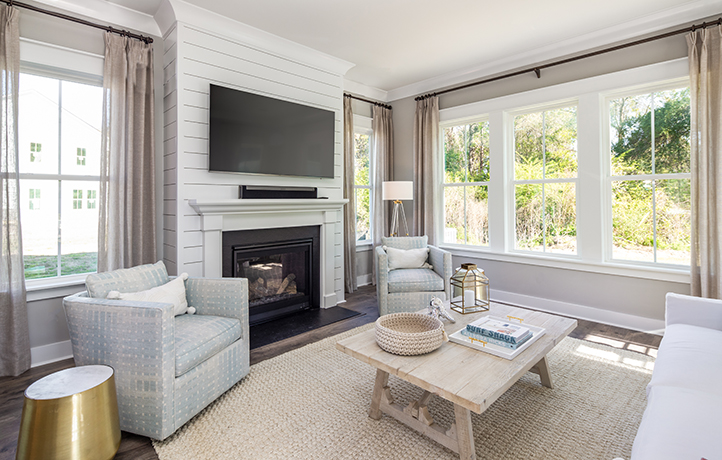
Two new phases and new floorplans are now available at Carolina Park. Like all Carolina Park homes, they offer an array of wooded, lake, and great lawn views, and an impressive list of resort-style amenities, including:
- A junior Olympic-size pool with a child-friendly zero-entry & changing rooms
- Nautical-themed playground
- Multiple tennis courts
- Walking trails
- Dog park
- Lake
- Open-air pavilion with picnic tables and a fire pit
Prices from the $436,990s to $529,990s, homes at Carolina Park offer from three to four bedrooms, two and three-and-a-half baths and from 2,072 to 3,298 square feet of gracious living space. Gourmet kitchens with shiplap islands, stainless steel appliances, granite countertops, subway backsplashes, luxurious master baths with double vanities, two and three-car garages, patios and porches (depending upon model) round out these stunning homes.
Two New Floorplans Now Available!
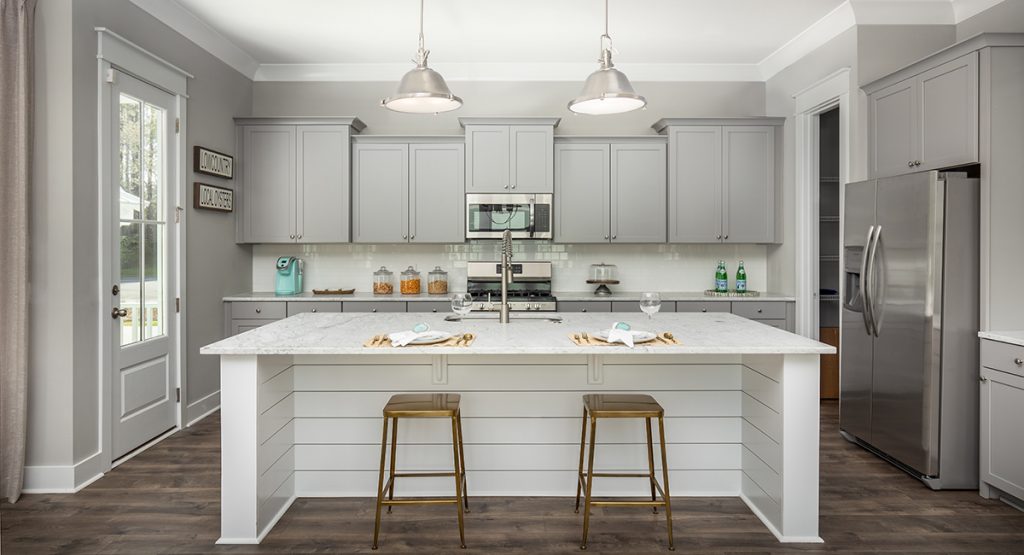
Two new floorplans give homebuyers the freedom to choose the style that best fits their lifestyle. With two stories, four bedrooms, 2 baths and 2,277 square feet, The Rutledge welcomes friends and family with a spacious open floorplan. A first-floor master suite, gourmet kitchen with stainless steel appliances, painted cabinets, granite countertops with a subway tile backsplash are complemented by three generously sized second floor bedrooms and open loft.
A two-story, three bedroom, two bath home, The Pinckney is a 2,117 square foot delight with room for entertaining and relaxing. An inviting entryway, first-floor study gourmet kitchen and airy open design are complemented by three generously sized second floor bedrooms and open loft. First and second floor porches complete this gracious, inviting retreat.
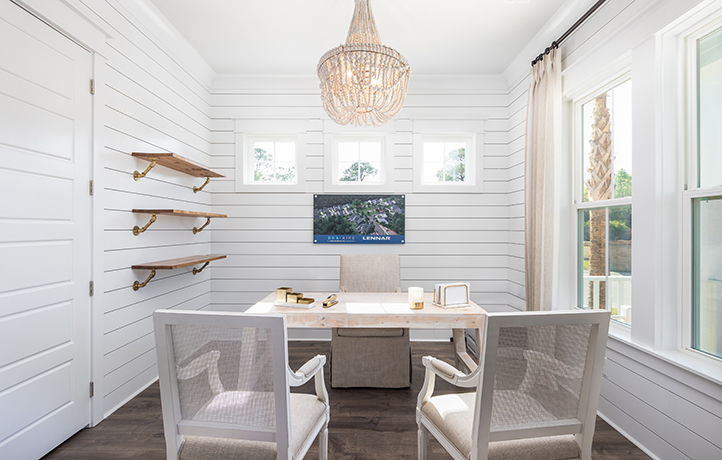
See what the excitement is all about! Join us at our Welcome Home Center at 1542 Banning Street in Mt Pleasant, SC 29466. Or, simply call us at 843-514-8295 to schedule a private tour now. Click here to like us on Facebook.

