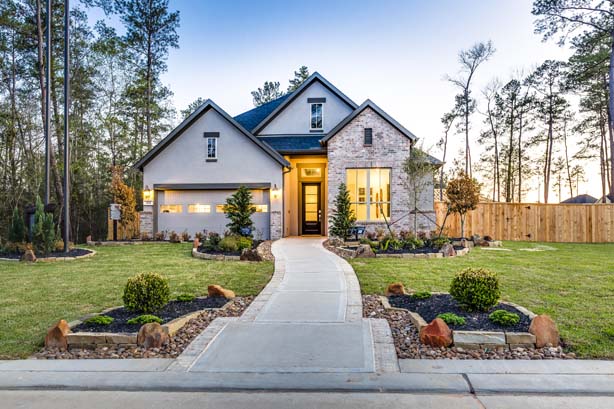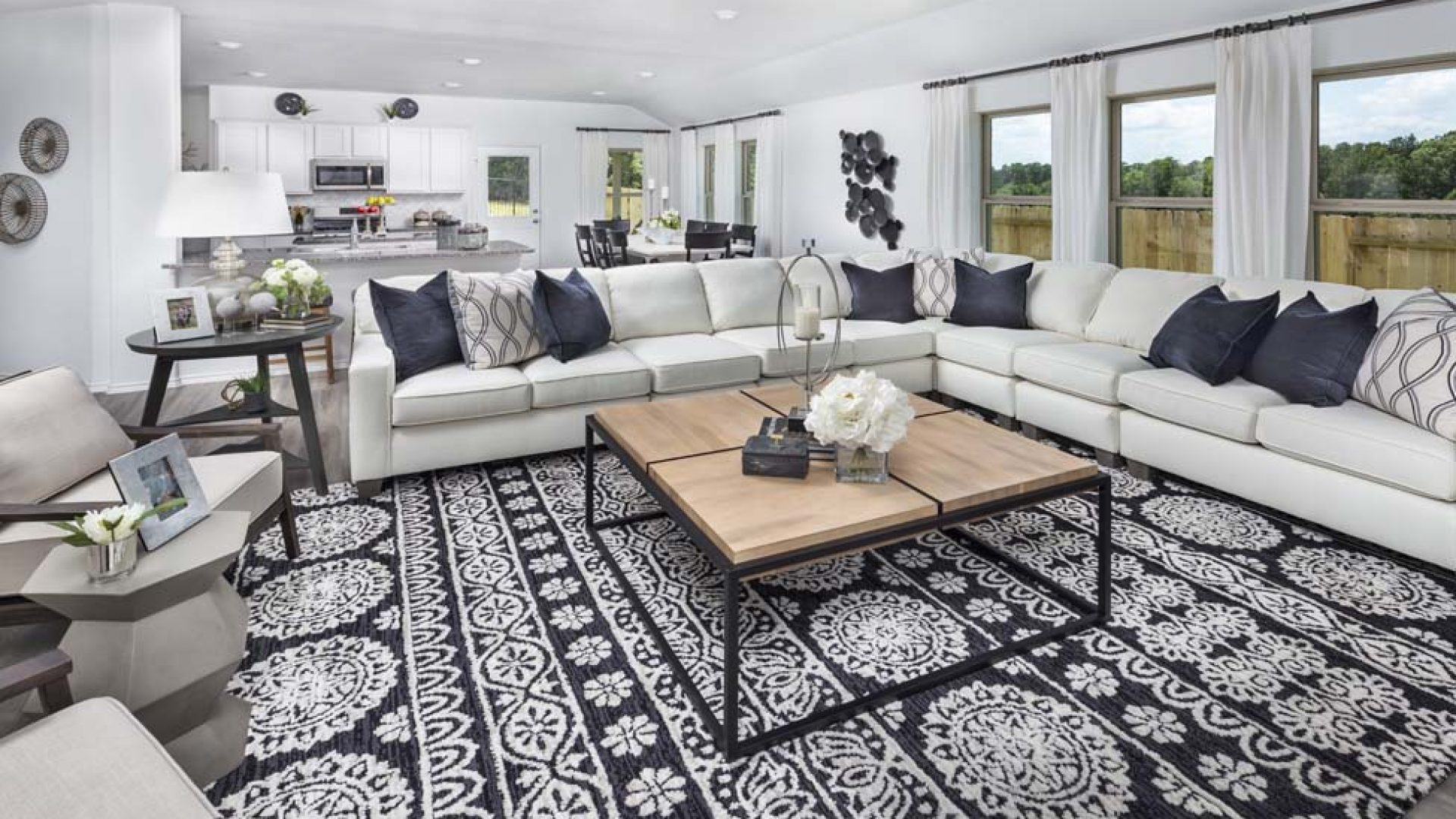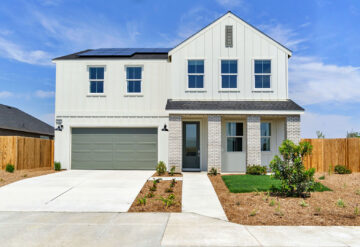Village Builders has opened a new furnished model home in Woodtrace, located in the Tomball area. The Rosecliff plan is now open daily for touring. This three bedroom, 3.5 bath home has 2462 square feet and showcases all of the luxurious included features of the Icon Collection.
The Icon Collection by Village Builders features gorgeous interiors and elegant exteriors with exceptional attention to detail and beautiful amenities that you will love, such as a chef’s island kitchen, a spacious covered rear patio, and elegant formal dining room, a second floor dedicated game and media room, and a generous first floor master suite.
Lennar’s Next Gen® collection is available in the Woodtrace: Icon Collection. These homes are perfect for a variety of dual living situations and include a separate entrance, living space, kitchenette, bedroom and full bath. Lennar designed these unique floor plans to be incorporated into the main home in a way that allows it to be a separate space, but also offers direct access to the main home.

The Icon Collection features eight floor plans, ranging in price from the $300s to $380s with 2,111 square feet up to 3,008 square feet. There are three and four bedroom plans with 2.5 to 4.5 baths available. This new collection of Village Builders homes expands the builder’s offerings in Woodtrace, where they also have their Classic and Wentworth Collections available on larger homesites.
Explore the amenity-rich master planned community of Woodtrace in Tomball, TX area. Our gated, wooded community is designed for endless activities for the whole family. Whether it’s a morning walk along wooded trails, an afternoon trip to the park, or an evening relaxing by the 23-acre spring-fed lake, there’s something for everyone in this growing community!
To schedule an appointment or for more information, click here.
To take a virtual tour of this home now, click here.



