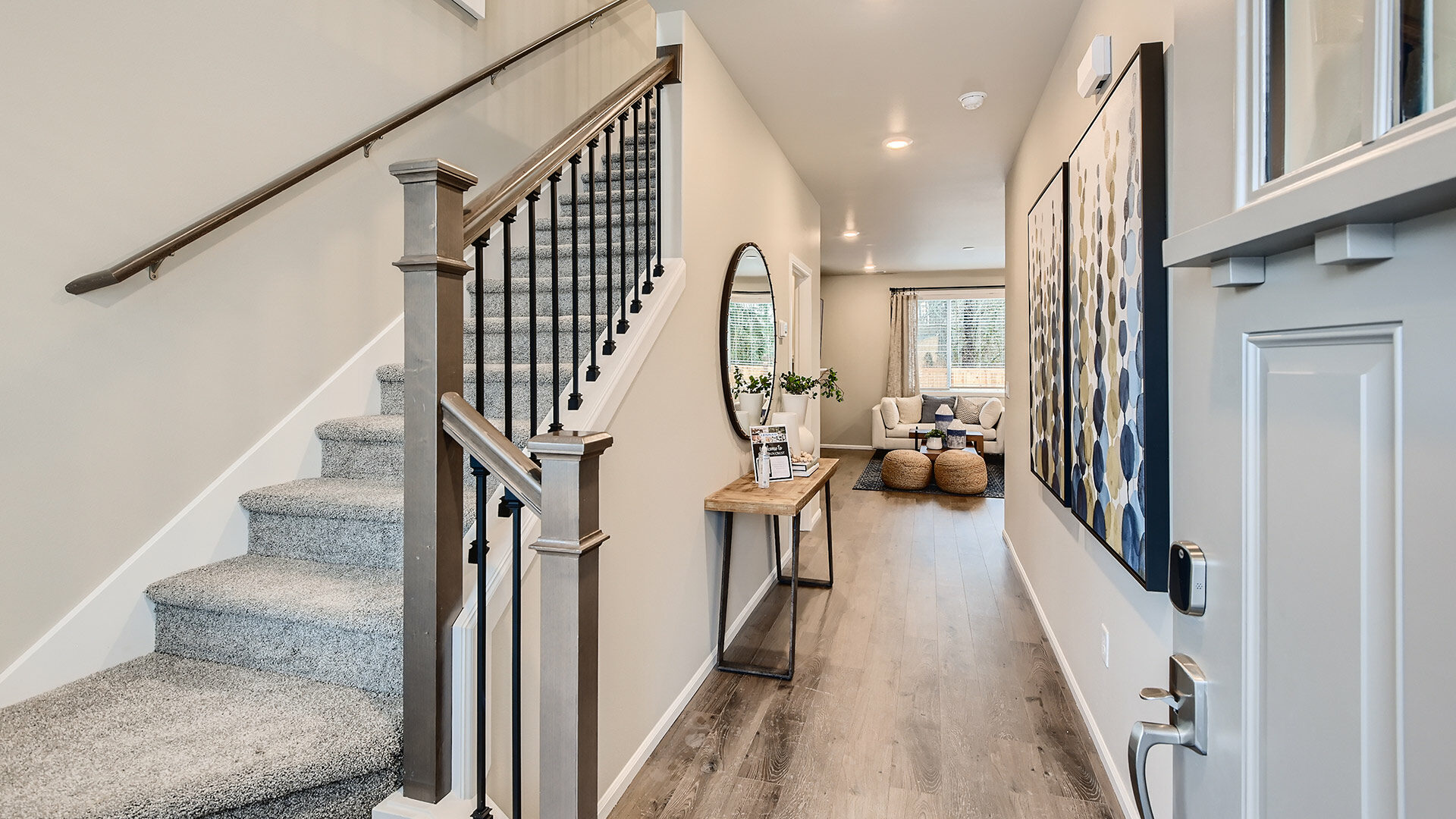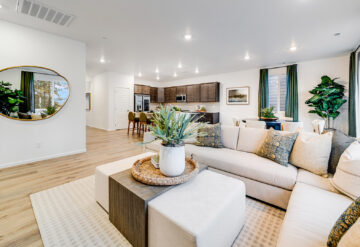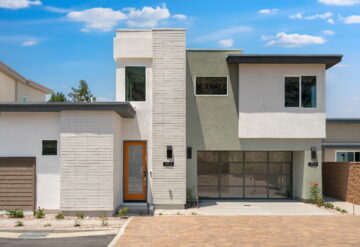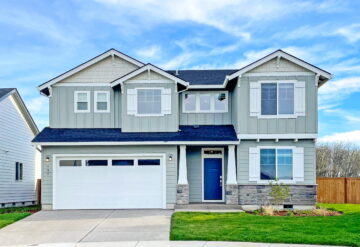Lennar Northwest invites homebuyers to explore the Classic Collection, a new collection of single-family homes for sale at Woodridge, its newest master-planned community in Spokane, WA. Offering sweeping views of the Spokane Valley, the Classic Collection offers contemporary designs with move-in-ready homes in an ideal location.
“We’re thrilled to offer this collection of new construction homes for sale in Spokane,” said Bill Salvesen, Division President of Lennar Northwest. “The open-concept floorplans are designed for modern lifestyles with the beautiful Washington landscape set as the backdrop.”
The Classic Collection is now actively selling in this hilltop community with four floorplans to choose from. Ranging between approximately 1,671 and 2,438 square feet, every home in this collection features two-car garages, gourmet kitchens, spacious owner’s suites, and more. Prices for homes in the Classic collection begin in the high $300s.
The Cabernet design offers 1,671 square feet with a Great Room, kitchen, and dining room on the first level. Sliding glass doors lead to a patio for seamless indoor-outdoor living and entertaining. All four bedrooms, including the luxe owner’s suite, occupy the second level. This home includes two and one-half bathrooms.
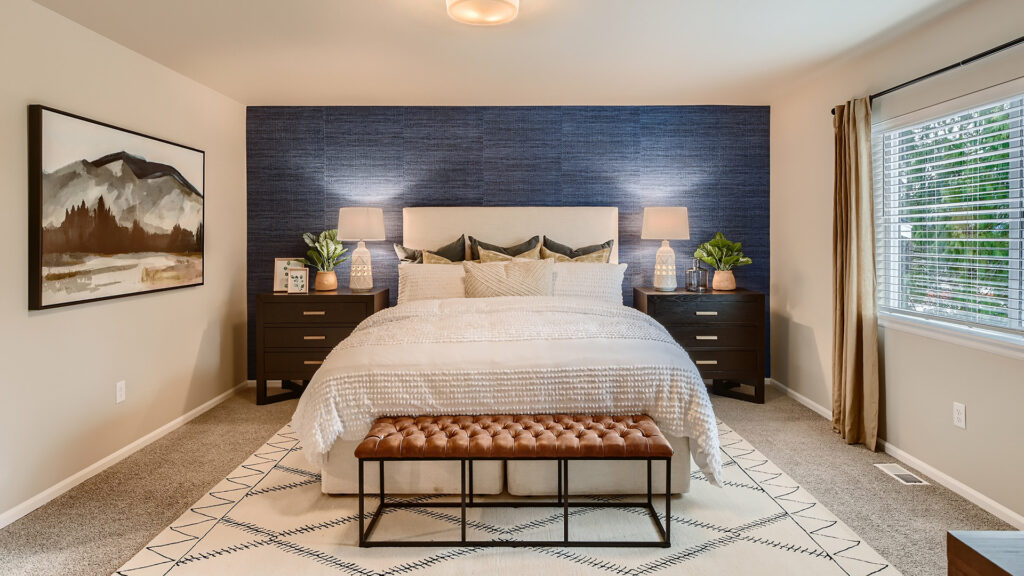
The Chardonnay floorplan provides 1,880 square feet with an open-concept design on the first floor among the Great Room, dining area, and kitchen, maximizing interior space. Upstairs is a loft and all three bedrooms, including the owner’s suite. This home features two and one-half bathrooms.
At 2,120 square feet, the Merlot features a first floor dedicated as the main living space, with an open Great Room, kitchen, and dining area that effortlessly connect. Upstairs is a small loft for more shared living space, surrounded by all four bedrooms, including the owner’s suite. This home offers two and one-half bathrooms.
The Riesling allows for 2,438 square feet of living space. This two-story home includes a convenient first-floor den and an open layout among the kitchen, Great Room, and dining area. Upstairs is a spacious loft and four more bedrooms, each with walk-in closets. This design features two and one-half bathrooms.

