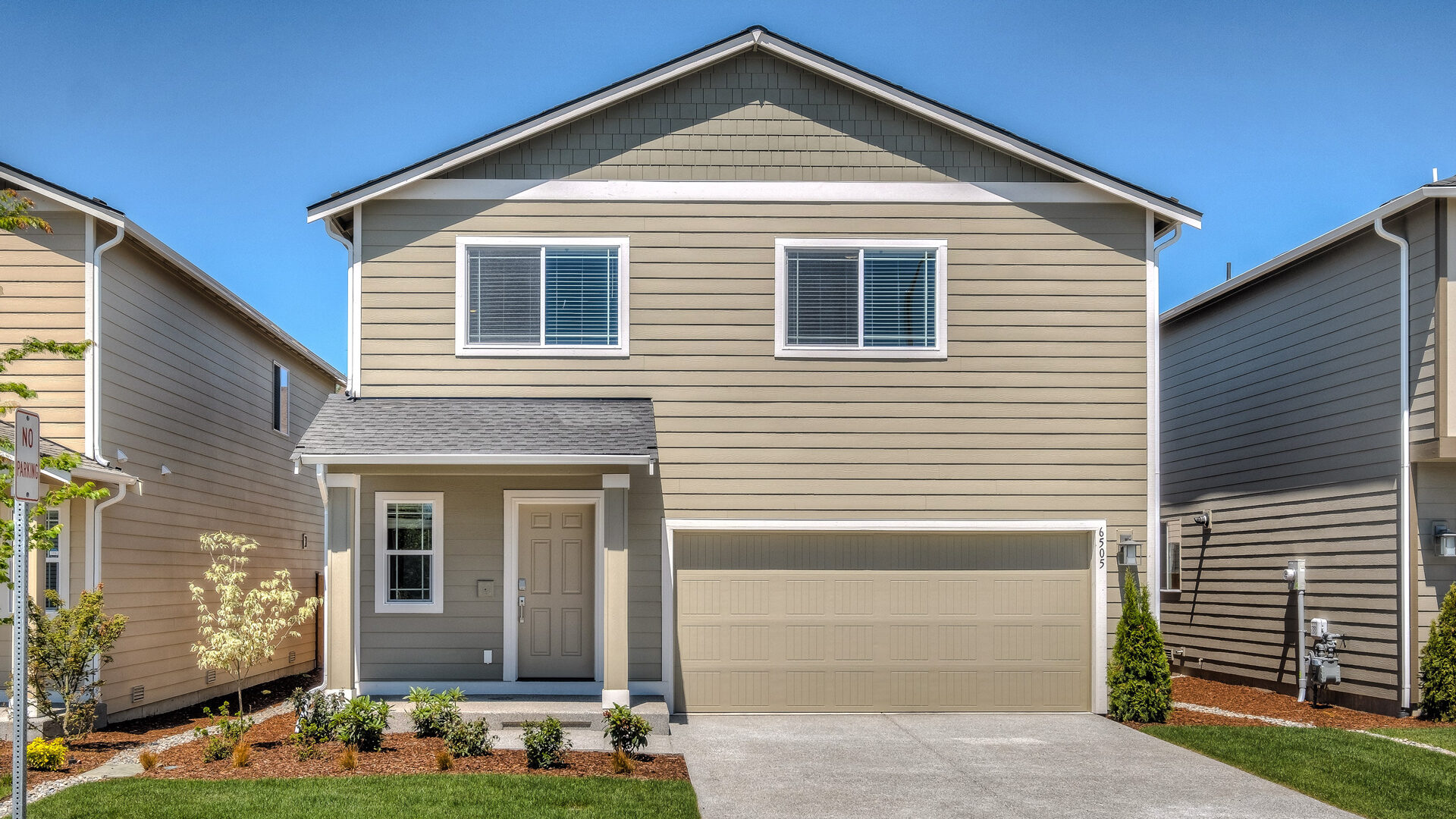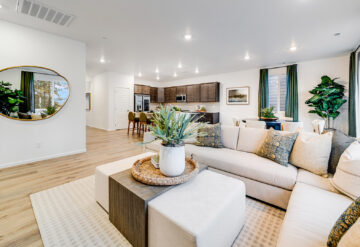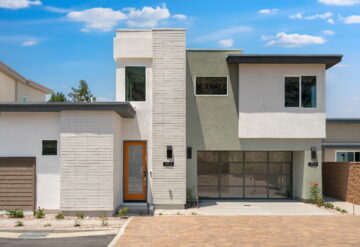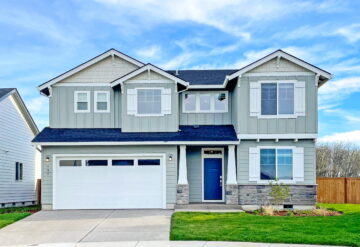Lennar Northwest invites potential homebuyers to the Grand Opening of Woodridge, its newest community in Spokane, WA, on Saturday, April 15th from 11:00 am to 2:00 pm. Festivities will include touring the models, free coffee and mini donuts, and free Lennar swag.
“This is an exciting opportunity to show off our beautiful new community and the beautiful new homes that offer stunning views of the Spokane Valley,” said Bill Salvesen, Division President of Lennar Northwest. “The open-concept floorplans are designed for modern lifestyles with the beautiful Washington landscape set as the backdrop.”
Home shoppers will be able to tour this hilltop community offering peek-a-boo views of the Spokane Valley and 11 unique floorplans ideal for every stage of life. Complete with spacious layouts, stylish finishes and more, select homes include three-car garages and up to six bedrooms.
The Classic collection showcases four floorplans for sale now, with select homesites already move-in ready. Ranging between approximately 1,671 and 2,438 square feet, every home in this collection features two-car garages, gourmet kitchens, spacious owner’s suites and more. Prices for homes in the Classic collection begin in the mid $400,000s.
The model home will showcase the Chardonnay floorplan. Home shoppers will be able to tour the 1,880 square foot home complete with an open-concept design on the first floor among the Great Room, dining area and kitchen that maximizes interior space. Upstairs is a loft along with all three bedrooms, including the owner’s suite. This home features two and one-half bathrooms.
The Cabernet design offers 1,671 square feet with a Great Room, kitchen and dining room on the first level. Sliding glass doors lead to a patio for seamless indoor-outdoor living and entertaining. All four bedrooms occupy the second level, including the luxe owner’s suite. This home includes two and one-half bathrooms.
At 2,120 square feet, the Merlot features a first floor dedicated as the main living space, with an open Great Room, kitchen, and dining area that effortlessly connect. Upstairs is a small loft for more shared living space, surrounded by all four bedrooms including the owner’s suite. This home offers two and one-half bathrooms.
The Riesling allows for 2,438 square feet of living space. This two-story home includes a convenient first floor den in addition to an open layout among the kitchen, Great Room and dining area. Upstairs is a spacious loft and four more bedrooms, each with walk-in closets. This design features two and one-half bathrooms.
As always, every new home in Woodridge comes outfitted with popular upgrades including stainless steel appliances and fully-fenced back yards, standard at no extra cost.
Residents of Woodridge will enjoy easy access to outdoor recreation sites including the Centennial Trail from Spokane to Coeur d’Alene and numerous golf courses. The Spokane metro area and all its commerce, culture and fun are close by.
Homes are ready now in Woodridge and waiting for you! Interested home shoppers are encouraged to visit us online at lennar.com/new-homes/washington/inland-northwest/spokane to learn more.
About Lennar Corporation
Lennar Corporation, founded in 1954, is one of the nation’s leading builders of quality homes for all generations. Lennar builds affordable, move-up and active adult homes primarily under the Lennar brand name. Lennar’s Financial Services segment provides mortgage financing, title and closing services primarily for buyers of Lennar’s homes and, through LMF Commercial, originates mortgage loans secured primarily by commercial real estate properties throughout the United States. Lennar’s Multifamily segment is a nationwide developer of high-quality multifamily rental properties. LENX drives Lennar’s technology, innovation and strategic investments. For more information about Lennar, please visit www.lennar.com.




