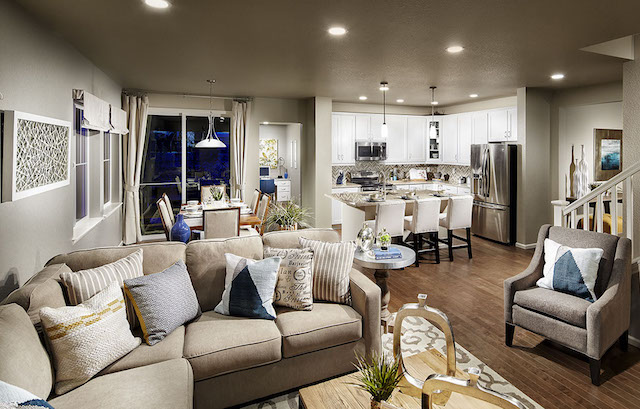
Fort Collins, Colo. – May 2019 – Get to know Lennar’s vibrant communities across Northern Colorado with a fun Home Tour event featuring complimentary bites and refreshments along the way. On Saturday, June 1st, start with breakfast at Mosaic between 10:30 a.m. to 1 p.m., then hop on over for lunch at WildWing for some pizza between 12 to 2 p.m. Finish strong with dessert at Water Valley with decadent cupcakes, as well as face painting for the little ones between 1 to 3 p.m. Plus, enter for a chance to win a $100 Visa® gift card at each community – so if you tour all three, you’ll triple your chances of winning.*

“We’re so excited to be hosting a tour that showcases our exceptional communities in desirable neighborhoods including Fort Collins, Timnath and Windsor. Communities are just a short distance away from each other, so make it a family day and visit all three,” said Carrie Castilian, Director of Marketing for Lennar Colorado. “With such a variety of new home designs and prices points, families are every type are sure to find their perfect Lennar home in Northern Colorado.”
Tour new homes in Fort Collins at Mosaic. Discover single-family homes from The Monarch Collection showcasing single and two-story designs ranging from approximately 1,815 to 2,612 square feet and start from the low $400,000s. Lennar’s innovative Next Gen® – The Home Within A Home® design is available and presents a great solution for multigenerational living. From 10:30 a.m. to 1 p.m., enjoy waffles provided by Waffle Cakes at The Monarch Collection located at 2903 Comet St in Fort Collins, Colo. 80524.
The Paired Homes Collection at Mosaic offers distinct designs ranging from approximately 1,305 to 1,806 square feet and start from the mid $300,000s. Mosaic is located near Old Town Fort Collins and combines the best of urban living with all the amenities of a masterplan community. From 10:30 to 1 p.m., enjoy breakfast burritos provided by La Campechana at Mosaic Paired Homes located at 458 Zeppelin Way in Fort Collins, Colo. 80524.
Tour new homes in Timnath at WildWing. This premier community offers single-family homes ranging from approximately 2,528 to 4,155 square feet and start from the low $500,000s. Nestled on the Timnath Reservoir, residents will live near the water and exciting amenities, including paved trails and a planned 21-acre park with recreation areas and swimming pools. Additionally, the Timnath Reservoir offers two and one-half miles of frontage. From 12 to 2 p.m., enjoy lunch provided by Basic Kneads Pizza at WildWing located at 2962 Water View St in Timnath, Colo. 80547.
Tour new homes in Windsor at Water Valley. Boasting lakeside living, this remarkable community offers single-family homes in a scenic 1,500-acre masterplan surrounded by Pelican Lakes Golf Course and five manmade lakes. New homes range from approximately 1,708 to 2,734 square feet and start from the high $300,000s. From 1 to 3 p.m., enjoy deserts provided by Gigi’s Cupcakes and face painting for the little ones at Water Valley located at 1925 Los Cabos Dr in Windsor, Colo. 80550.
Plus, experience the Lennar difference with their Everything’s Included® program. Lennar has reimagined the homebuying process by incorporating the market’s most popular features and upgrades in every new home as standard. From stainless steel appliances, granite countertops, full unfinished basements (per plan), air conditioning and so much more, all come included at no extra cost.
The public is invited to tour Lennar’s Northern Colorado new home communities on June 1. For more information, visit www.Lennar.Com/Colorado.
About Lennar
Lennar Corporation, founded in 1954, is one of the nation’s leading builders of quality homes for all generations. Lennar builds affordable, move-up and active adult homes primarily under the Lennar brand name. Lennar’s Financial Services segment provides mortgage financing, title insurance and closing services for both buyers of Lennar’s homes and others. Lennar’s Rialto segment is a vertically integrated asset management platform focused on investing throughout the commercial real estate capital structure. Lennar’s Multifamily segment is a nationwide developer of high-quality multifamily rental properties. Previous press releases and further information about Lennar may be obtained at the “Investor Relations” section of Lennar’s website, www.lennar.com.
*CONSUMER NOTICE: YOU HAVE NOT YET WON. NO PURCHASE NECESSARY TO ENTER OR WIN. PURCHASE WILL NOT INCREASE YOUR CHANCES OF WINNING. No sales presentation required. Open to legal residents of Colorado, 18 years or over. To enter, visit the event at the participating Lennar communities between 10 a.m. – 3 p.m. on 6/1/19. Limit one entry per community, per person. One prize to be awarded: Visa gift card (ARV: $100). Gift card terms and conditions apply. Prize drawing to occur on or about 6/3/19. Need not be present to win. Odds of winning depend on the number of eligible entries received. Subject to applicable laws and regulations. Void where prohibited. Purpose of the promotion is to solicit the purchase of the real property. Complete Official Rules and winner’s list (until 7/1/19) available at the participating Lennar communities or upon request by mail to Lennar, Northern Colorado Home Tour, 9193 S Jamaica St., 4th Floor, Englewood, CO 80112. Sponsor: Lennar Homes. Event subject to change without prior notice. Quantities limited and available while supplies last. Photographs are solely for illustrative purposes and should never be relied upon.
Now Available: Strawbridge Commons Luxury Townhomes
Welcome to one of our newest luxury townhome communities, Strawbridge Commons! Conveniently located in the suburb of Perry Hall, MD, this charming neighborhood is within walking distance of local shopping, dining, and a brand new elementary school. Plus, it’s proximity to I-95 makes a weekday commute or weekend trip to Baltimore a breeze! Don’t miss this amazing opportunity to find your new home.
Designer Homes with Everything Included
Strawbridge Commons offers two townhome models to choose from, the Cambridge and the Ellicott. These beautiful single-family townhomes come with up to 5 bedrooms and 4.5 baths and are priced from the upper $300,000s. Both models also feature a fresh, urban contemporary design, including granite countertops, stainless steel appliances, wide plank flooring on the main level, and an optional 4th-floor loft with rooftop terrace.
And with Lennar’s Everything’s Included® package, you don’t have to worry about the price of upgraded amenities because they come standard with your new home! You can view a full list of included features here. The community itself also features a hiking trail, garden space, and Homeowners Association. Take a look at the site map to get a better idea of what your new neighborhood could look like.
Related: 5 Signs You Should Buy a New Construction Home
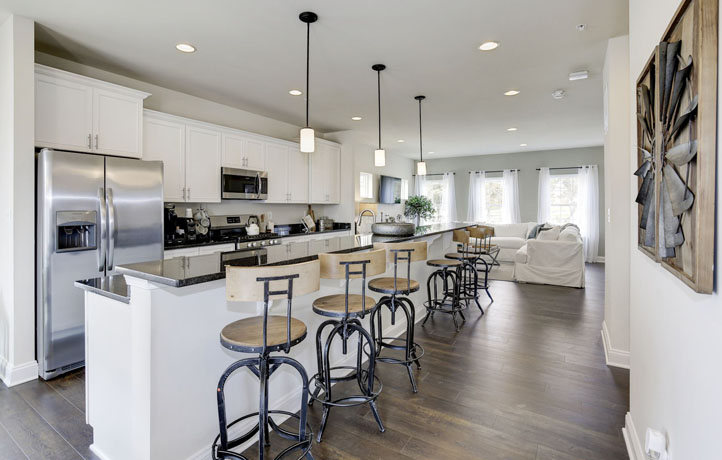
What to Do Around Town
When you aren’t enjoying the comforts of your new Strawbridge Commons home, you’ll find plenty to keep you and your family entertained in the surrounding area. Across the street from the community is a shopping plaza with several dining options, and both Honeygo Run Regional Park and the Perry Paw Dog Park are right around the corner.
You could also branch out to nearby White Marsh to experience indoor skydiving, go-karts, paintball and much more. If golf is your passion, you will be spoiled for choice—there are six public courses within 10 miles. And no matter how old your children are, there is a school close by. In fact, Honeygo Elementary, Perry Hall Middle, and Perry Hall High School are all within three miles.
Related: How to Pick the Right Floorplan
Learn More About Strawbridge Commons
If you’d like to find out more about this gorgeous community, you can visit our Welcome Home Center at 5041 East Joppa Road, Perry Hall, MD 21128. This is a very walkable neighborhood, so feel free to stop in during office hours! You can also make an appointment for a time that works for you.
During your visit, you can meet with our friendly New Home Consultants, ask any questions you may have about Strawbridge Commons, and tour models of the Cambridge and Ellicott to see which floor plan is best for your family. Afterward, take a drive around the local area to get to know your new hometown.
Click here to learn more about all that Strawbridge Commons has to offer. You can also reach out to the helpful staff at Lennar to find out more about the home-buying process. We’re ready to welcome you home!
Contact a New Home Consultant Today!
Tucson, Ariz. – May 2019 – Lennar is excited to begin pre-selling at The Vistas at Rincon Knolls in southeast Tucson, which offers two new home collections, the 35s and 40s. With a great selection of home designs and price points to choose from across both collections, including Lennar’s popular Next Gen® design for multigenerational living, families of every type are sure to find a home that meets their lifestyle. Interested buyers are encouraged to act now and visit Lennar.com/Tucson to join the interest list or call 800-864-1055. The Vistas at Rincon Knolls will host a Grand Opening event with models for touring in the summer.
“The Vistas at Rincon Knolls community will offer buyers a great opportunity to own a brand-new, Everything’s Included® Lennar home in southeast Tucson near fantastic recreation and entertainment,” said Tom Gansheimer, Division President for Lennar Tucson. “We’re bringing innovative designs to this new home community, as well as a high level of our signature Everything’s Included® features that provide tremendous value, style and comfort to every new home.”
The 35s collection offers four new home designs ranging from approximately 1,668 to 2,897 square feet. New single-family homes will feature three to five bedrooms, two to three and one-half bathrooms and two-bay garages with select plans offering extra storage space. The 40s collection offers five new home designs ranging from approximately 1,879 to 3,209 square feet. New single-family homes will feature three to five bedrooms, two to three and one-half bathrooms and two or three-car garages. Residents will enjoy open space throughout the community, trails and easy access to Interstate 10.
These new homes in Tucson showcase open living areas for easy entertaining and relaxing, gourmet kitchens, outdoor living areas, spacious secondary bedrooms for the kids, expansive master suites boasting spa-inspired bathrooms and flexible spaces per plan. In addition, with Lennar’s signature, Everything’s Included® program, desirable upgrades and features are included as standard in every new home. Enjoy designer cabinetry, luxury kitchen countertops, energy-efficient appliances, home automation technology and much more at no extra cost.
With multigenerational living on the rise, both collections offer Lennar’s Next Gen® – The Home Within A Home® design. The design provides two homes under one roof – the main home plus an attached private suite that connect through a dual access door. The private suite has everything one would need to live comfortably and privately: a separate entrance, living area with kitchenette, bedroom and bathroom. It’s an ideal living space for elderly parents who want to be close to their grandkids or long-term guests like a returning college student.
The Vistas at Rincon Knolls is located at 10456 S. Cienega Knolls Loop in Tucson, Ariz. 85641. For more information and to join the interest list, visit www.Lennar.com/Tucson or call 800-864-1055.
About Lennar
Lennar Corporation, founded in 1954, is one of the nation’s leading builders of quality homes for all generations. Lennar builds affordable, move-up and active adult homes primarily under the Lennar brand name. Lennar’s Financial Services segment provides mortgage financing, title insurance and closing services for both buyers of Lennar’s homes and others. Lennar’s Rialto segment is a vertically integrated asset management platform focused on investing throughout the commercial real estate capital structure. Lennar’s Multifamily segment is a nationwide developer of high-quality multifamily rental properties. Previous press releases and further information about Lennar may be obtained at the “Investor Relations” section of Lennar’s website, www.lennar.com.
Madera, Calif. – May 2019 – Lennar is thrilled to be selling three series of home designs at Riverstone, a 2,000-acre master planned community, located off of Highway 41 and Avenue 12 in southeast Madera County.
“We’ve brought some of our most popular floorplans to this community, including three Next Gen® – The Home Within A Home® floorplans,” said Susan Wilke, Vice President of Sales and Marketing for Lennar Central Valley. “These homes boast a versatile design meant to meet the needs of multigenerational living situations, and we love seeing families’ lives change when they discover our Next Gen homes!”
Riverstone is a resort-style community that will include five neighborhood parks, playgrounds, picnic and barbecue areas, a floral cutting garden and an upscale clubhouse with swimming pool. Located less than 50 miles away, Yosemite National Park, the San Joaquin River and near many local lakes makes it the perfect place for nature lovers and adventure seekers. It’s also conveniently close to Fresno and just off Highway 41 for commuting needs. With three popular series to choose from- the Chateau Series, the Skye Series and the Pinnacle Series– this community compliments every type of lifestyle.
The Chateau Series at Riverstone offers four distinctive floorplans, each of which ranges in size from approximately 1,787 to 2,798 square feet. These residences provide three to four bedrooms, two to three and a half bathrooms. Pricing starts from the mid $300,000s.
The Skye Series at Riverstone boasts four distinctive floorplans. The floorplans of this series range in size from approximately 2,029 to 2,570 square feet, three to four bedrooms, and two to three bathrooms. Pricing starts from the high $300,000s.
The Pinnacle Series features four distinct floorplans that encompass 2,893 to 3,404 square feet of living space. With up to five bedrooms, four and a half bathrooms and four-bay garages, homes from the Pinnacle Series offer plenty of luxurious space for growing families. Pricing starts from the low $500,00’s.
Riverstone offers three Next Gen® floorplans, one from each series of home designs offered at the community. All Next Gen® homes include an attached private suite that comes with its own separate entrance, living room, bedroom, bathroom and kitchenette. The design allows for multiple generations or extended family members to all live together under one roof without having to sacrifice privacy.
Every home at Riverstone is also part of Lennar’s Everything’s Included® program, which puts thousands of dollars in extras and upgrades into each new home at no added cost to the buyer. Features like stainless steel energy efficient appliances, granite or quartz kitchen countertops, integrated home automation and more come as standard.
The model homes of the Chateau Series at Riverstone are open seven days a week. Models from the Skye Series and the Pinnacle Series are expected to open fall of 2019. Follow the Lennar Central Valley Facebook page to stay connected to community updates. Call now to reserve your homesite at (559) 554-1147, or CHAT NOW.
About Lennar
Lennar Corporation, founded in 1954, is one of the nation’s leading builders of quality homes for all generations. Lennar builds affordable, move-up and active adult homes primarily under the Lennar brand name. Lennar’s Financial Services segment provides mortgage financing, title insurance and closing services for both buyers of Lennar’s homes and others. Lennar’s Rialto segment is a vertically integrated asset management platform focused on investing throughout the commercial real estate capital structure. Lennar’s Multifamily segment is a nationwide developer of high-quality multifamily rental properties. Previous press releases and further information about Lennar may be obtained at the “Investor Relations” section of Lennar’s website, www.lennar.com
By Edward Pendergast
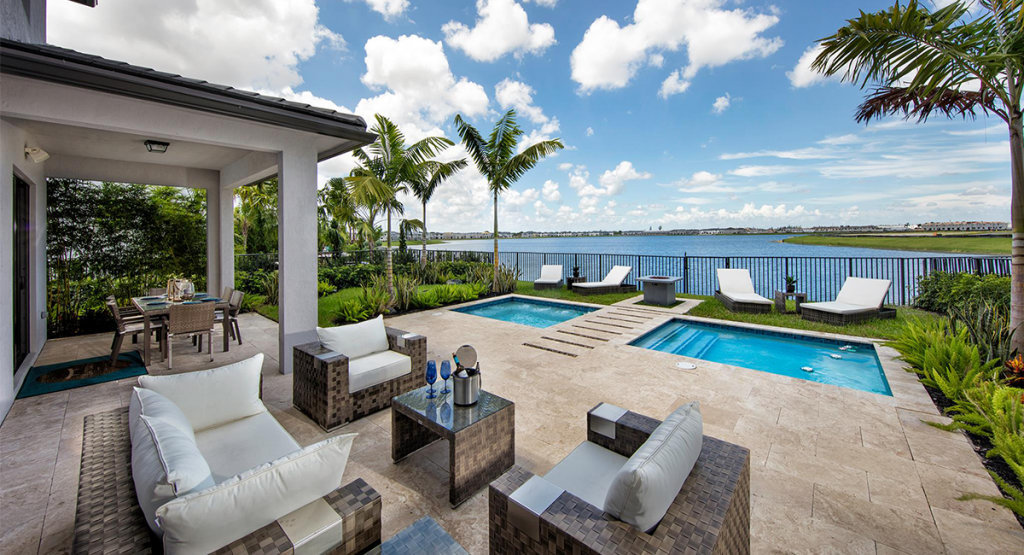
You’ve decided to take the plunge and install a pool in your yard. To fully enjoy its shimmering beauty, you’ll need to carefully consider the landscaping surrounding it.
Plant Native
You can use plants to create many different moods, from tropical oasis to a modern resort. Plant palm trees or hedges to create privacy and some shade. Ornamental grasses, flowering plants, and cacti to add texture. Full-sun perennials provide a pop of color around your pool. Since they don’t die after flowering, there will be less clean-up work. As with any landscaping plan, use native plants that thrive in your area. They’ll need less water, fertilizer, and maintenance. The USDA plant hardiness zone map can help you learn what will grow in your specific zone.
Chlorine and Salt Tolerant
The plants you choose need to be chlorine-tolerant and able to deal with other pool chemicals. This is especially important in the areas closest to your pool. For example, if you have a saltwater pool, nearby plants need to be salt-tolerant in case they get splashed.
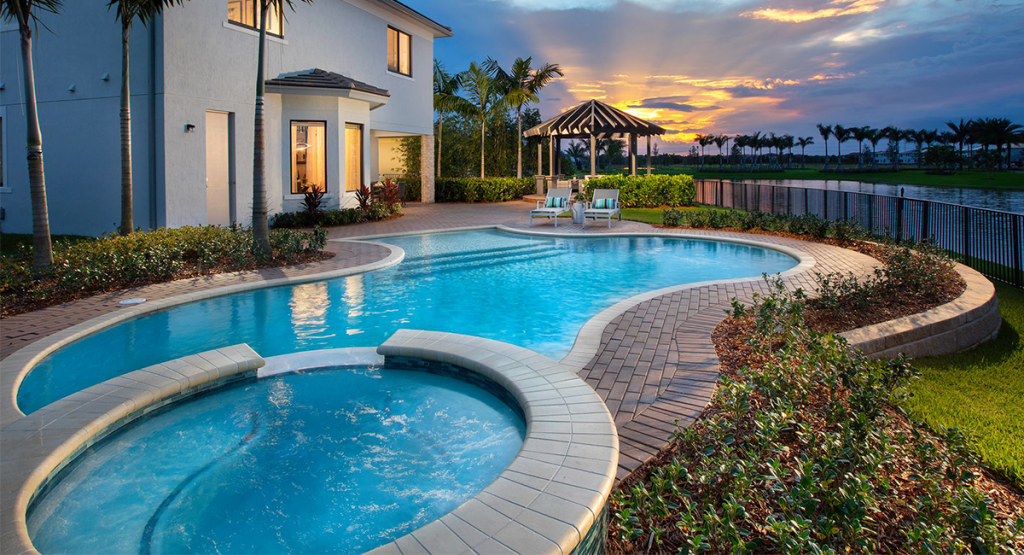
“Neat” Trees
Avoid plants and trees with a lot of drop leaves to save the constant work of removing leaves from your pool. You’ll also want to stay away from “messy” trees that drop filter-clogging seed pods, fruit, dead flowers, and other debris. Deciduous trees are good choices because they only need one clean-up effort per year. Evergreens are a poor choice because you’ll be picking up pine needles throughout the year. Any trees with branches hanging over your pool are a no-no. Also, stay away from plants that need shade. Pools are usually placed in areas with full sun, so choose plants that can take the heat.
Shallow Roots
Another consideration with trees is their root systems. You want trees with shallow, non-invasive roots. Larger root systems can damage plumbing and crack concrete. Palm trees are a good choice in tropical or subtropical areas. Their roots grow straight down and don’t spread. Citrus trees are another good option. Consider growing these in a container. That way you can move them around to follow or protect from the sun. Dwarf varieties do especially well in containers.
You’ll want to keep in mind a plant or tree’s full size at maturity. Will it block the view when fully grown? Will it overtake the pool’s deck or the pool itself in three, five or ten years? Your ponytail palm may look small and charming as a houseplant, but it can grow to 30 feet tall and 12 feet across at the base when planted in the ground. That could do considerable damage if planted close to your pool.
Mind the Mosquitoes
If you live in a climate prone to mosquitoes, you can choose plants like citronella that help repel these pests. Proper pool maintenance will also help. Filter your pool’s water daily, check and balance chemical levels regularly, and use a pool cover when you’re not using the pool. Dry pool toys and rafts and remove other sources of standing water that can attract mosquitoes.
While most pool landscaping choices will depend on your climate, you can follow these suggestions for a beautiful yet easy-to-care-for design.
Explore Villages of Urbana
Urbana, MD’s Top Master-Planned Community
If you’re searching for a new home in Frederick County that has all the features and community amenities you could hope for, look no further. The beautiful master-planned community, Villages of Urbana, has that hometown feel and so much more.
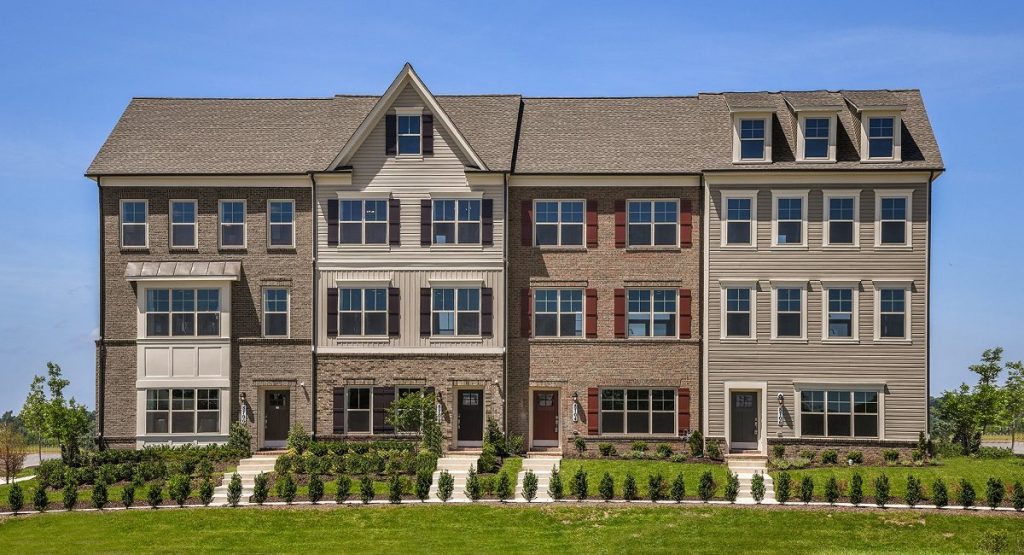
From the minute you move in, the community amenities will be ready for you to enjoy. Whether you’re a fitness lover or someone who loves to relax in your spare time, Villages of Urbana has something for you. Hike or bike through miles of community pathways, go swimming in one of the three community pools or relax while drifting down the lazy river. It doesn’t stop there either.
If you’re an avid sports lover, this Urbana, Maryland community is perfect for honing in on your chosen skill and reaching milestones in your craft. Challenge a friend to a tennis match, pick up a game of basketball or give a round of golf a go at one of the area’s finest golf courses.
Along with community amenities, there are a large number of activities to participate in including the Urbana Library Farmers Market. Every Sunday, from May to mid-October, local vendors gather and display a wide range of vegetables, fruits, eggs, meat, baked goods, live plants, arts and crafts, and more.
The Market District, also known as the heart of the Villages of Urbana, is the place to be when you’re in need of a good shopping trip or night out with friends. All along Main Street, boutiques and restaurants are lined up on the first floor of historic row homes just waiting for your visit. The best part is that The Market District is within walking distance from the Villages of Urbana.
Just off I-270, this new home community welcomes any and all commuters with its easy access to Montgomery County, Baltimore and Washington, D.C. Residents can also pick up the train at the MARC Rail Station, located just 11 miles from the Villages of Urbana community.
In total, Lennar has four townhome models available in the Stone Barn Village: Hampton, Wentworth, Greyson, and Windsor. These luxury townhome designs range in square footage (2,561 sq. ft. to 2,802 sq. ft.) and offer three bedrooms and two-and-a-half baths with an optional fourth bedroom and third bath. These new homes in Urbana, Maryland come with a convenient lower level courtyard and a two-car garage, allowing for relaxing evenings under the stars and ample storage/car space. Lennar has quick move-in homes available at Villages of Urbana so you can start enjoying all of the amenities right away.
Simply put, the Villages of Urbana is a great place to live! Contact us today to learn more.
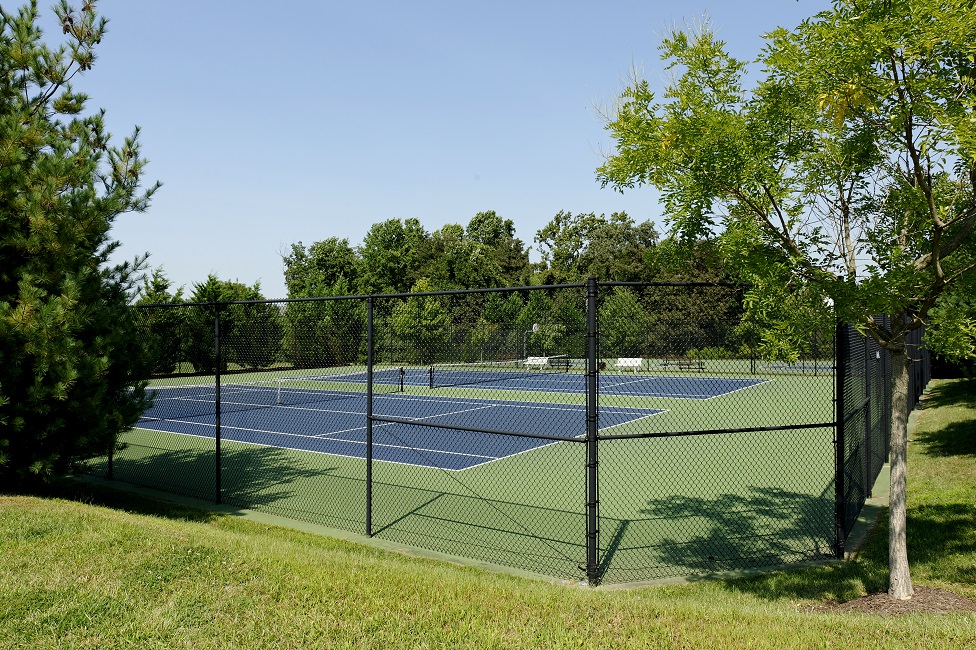
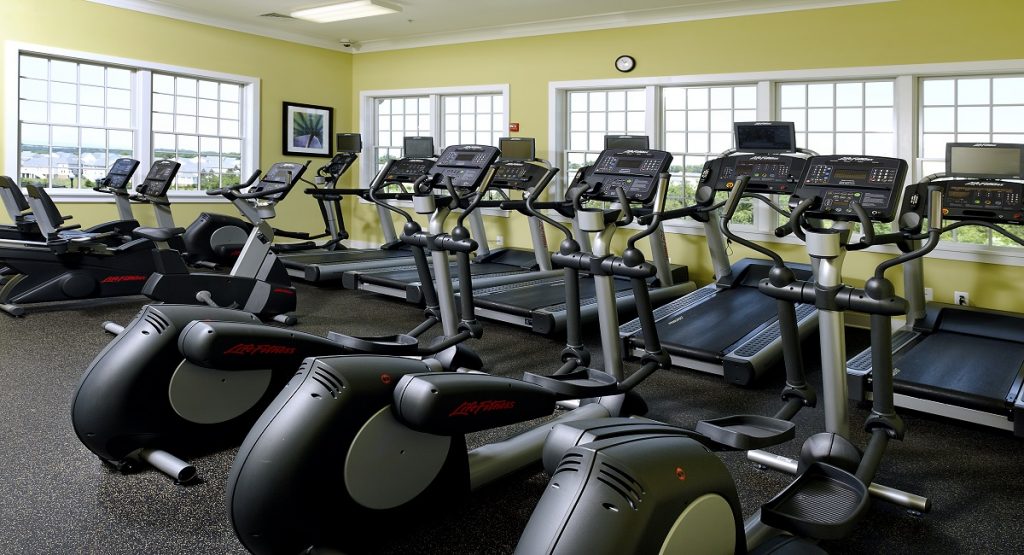
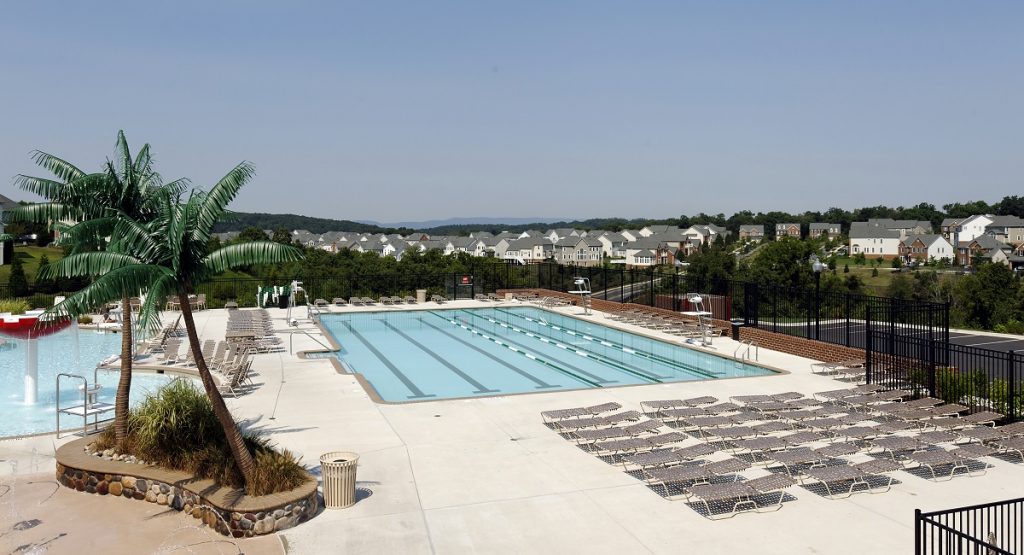
Santa Paula, Calif. – May 2019 – The wait is over! Lennar’s two communities, Orchard Heights and Vinelands at Harvest at Limoneira, are officially Grand Opening on June 1st from 10 a.m. to 2 p.m. The public is invited to come out for a fun-filled event and enjoy complimentary bites as they tour the professionally-decorated model homes showcasing innovative new home designs and an array of Everything’s Included® features. It’s the perfect opportunity to tour this brand-new masterplan in Santa Paula that boasts a one-of-a-kind lifestyle close to the beach and hills.
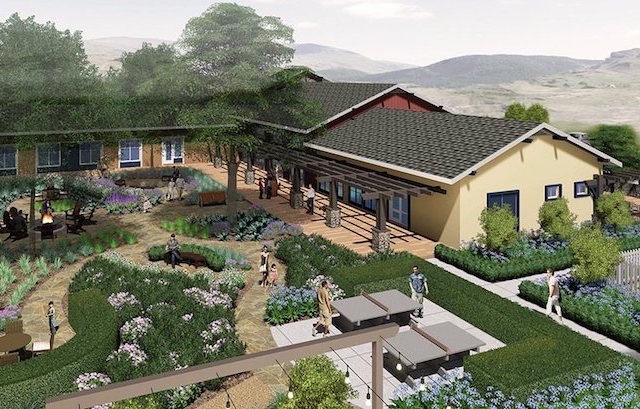
“We’re so excited to finally be opening these two long-awaited new home communities that will offer diverse floorplans and features that will allow families of every type to find their perfect home in this vibrant masterplan,” said Janet Price, Marketing Director for Lennar Cal Coastal. “Residents here will experience life in a different way, filled with family-oriented amenities and a prime location close to freeways, San Buenaventura State Beach and Marina Park. It’s a wonderful place to raise a family.”
Orchard Heights offers a sophisticated collection of single-family homes starting from the low $600,000s. Choose from three two-story designs ranging from approximately 2,688 to 2,968 square feet including four to five bedrooms and three to four bathrooms. Vinelands offers a modern collection of detached homes starting from the low $500,000s. Choose from four two-story designs ranging from approximately 1,860 to 2,189 square feet of living space including three to four bedrooms and three to three and one-half bathrooms.
Lennar’s new homes in Santa Paula showcase distinct architectural details and designs tailored for today’s lifestyles. Experience open-concept living areas for easy entertaining, spacious outdoor living areas, upscale gourmet kitchens, elegant master bedrooms with spa-inspired bathrooms and flexible spaces per plan.
Both collections are also a part of Lennar’s signature Everything’s Included® program which offers a high level of upgraded appointments as standards such as stainless steel appliances with refrigerator, designer-selected cabinetry, exquisite countertops and much more. In addition, new homes will also feature the world’s first Wi-Fi CERTIFIED™ home designs with activation and support by Amazon for a more connected and elevated living experience—all at no extra cost.
Harvest at Limoneira boasts a vibrant atmosphere with over 225 acres of open space, parks, bike paths, hiking trails and beautiful rolling vistas. The staple of the community is The Farmhouse, a state-of-the-art recreation facility with a demonstration kitchen where residents can prepare food with neighbors and grow vegetables at the community garden. For relaxation and recreation, there’s an outdoor pool and spa and a fitness and yoga studio. The masterplan is all about walkability with open spaces throughout including a 2-acre neighborhood park and 5.5-acre soccer park.
The Santa Paula area is best known as the “Citrus Capital of the World” with lots of orange, lemon and avocado groves. It’s geographically in the center of Ventura County and surrounded by rolling hills and rugged mountain peaks. The masterplan is located minutes from first-rate shopping, dining and entertainment destinations, as well as beaches and popular recreation such as the Los Padres National Forest. Residents can also take a short trip to downtown and find cultural attractions, museums and schools.
Prospective home shoppers are invited to attend the Grand Opening event on June 1st between 10 a.m. and 2 p.m. located at 414 Tibbetts St in Santa Paula, Calif. 93060. For more information, please visit www.Lennar.com/SantaPaula or call 888-292-6593.
About Lennar
Lennar Corporation, founded in 1954, is one of the nation’s leading builders of quality homes for all generations. Lennar builds affordable, move-up and active adult homes primarily under the Lennar brand name. Lennar’s Financial Services segment provides mortgage financing, title insurance and closing services for both buyers of Lennar’s homes and others. Lennar’s Rialto segment is a vertically integrated asset management platform focused on investing throughout the commercial real estate capital structure. Lennar’s Multifamily segment is a nationwide developer of high-quality multifamily rental properties. Previous press releases and further information about Lennar may be obtained at the “Investor Relations” section of Lennar’s website, www.lennar.com.
Adding a fur baby to the family requires a lot of careful thought and consideration; your home has to have everything he or she needs to thrive. So when you buy a new home, it’s important to make sure that your space fits not only your needs but your dog’s needs as well. Below are a few helpful questions to ask yourself during the home shopping process to ensure that your living space matches your dog.

Is your dog an active breed?
Whether your dog is small, medium, or large, you need a dog that matches your lifestyle. If you and your dog are both active and enjoy walking on trails and playing catch in the backyard, it’s imperative that your new home has a backyard, trails, or a community dog park.
Do you have an older dog?
If your dog is graying around the muzzle, a one-story home is a great choice. Older, mature dogs are prone to arthritis and hip problems, making it difficult to climb up and down stairs. Choosing a home with rooms that are all on the same level ensures that your furry friend can always stay by your side.
Is your dog low-energy?
Some dogs, like greyhounds, French bulldogs and Great Danes, just need a daily walk to stay fit and healthy, so dog owners can consider buying a new townhome, that doesn’t have a large backyard that a single-family home may offer.
Do you have
more than one dog?
A
multi-dog family needs a lot of extra space to accommodate all the pups. It’s
imperative that your new home has at least two rooms where your dogs can rest
and relax on their own.
Dogs aren’t just pets, they’re part of the family. So it’s important to consider them in your home buying process. Whether you’re shopping for a townhome or a single-family home, Lennar has a wide variety of quick move-in homes that will suit your family, lifestyle, desires, and even your dog’s needs. Learn more by visiting LennarTampa.com.
Woodland, Calif. – May 2019 – Known as “The City of Trees,” Woodland is a city within close reach of old Sacramento and Davis that provides a close-knit community atmosphere complete with plenty of small-town charm. With two communities that are now selling and three coming soon, it’s the perfect opportunity to find your dream home at Spring Lake.
“Woodland offers a perfect environment for families and local professionals in search of a relaxed, easygoing and nature-inspired lifestyle,” said Michelle Velky, Vice President of Sales and Marketing for Lennar Sacramento. “We are excited to offer three new communities to Spring Lake, to join our two that are now selling, providing families with the opportunity to live within a master planned development in this beautiful area.”
Spring Lake has become a popular area of Woodland for families to settle down in and provides a variety of new home neighborhoods for sale in a beautifully designed setting. Lennar is now selling at two communities where the models are now open: The Grove and The Orchard.
With prices starting from the mid $400,000s, The Grove at Spring Lake offers seven distinctive home designs for home shoppers to choose from including one Next Gen® – The Home Within A Home® design for multigenerational families. In total, the homes at The Grove range from approximately 1,662 to 3,033 square feet with three to four bedrooms and two to three and one-half bathrooms.
The Orchard at Spring Lake is another community with models now open and new homes now selling. Offering five distinctive floorplans in total, one Next Gen® – The Home Within A Home® is also available. The homes are priced starting from the low $500,000s and sizes range in total from 1,945 to 3,312 square feet, three to five bedrooms and two to three and one-half bathrooms.
Coming soon are three new communities at Spring Lake – Magnolia, Summerstone and Sunflower. Each of these new neighborhoods will offer its own collection of home designs, with more Next Gen® options to choose from and homes that range in size from approximately 1,945 to 3,731 square feet of living space.
Every new Lennar home at Spring Lake also enjoys added value through the homebuilder’s signature Everything’s Included® program. The program outfits all their new homes with today’s popular features and upgrades at no additional cost, such as Wi-Fi CERTIFIED™ Home Designs for whole-home connectivity, integrated home automation features, stainless steel appliances, quartz countertops, solar, designer-selected cabinetry and so much more all at no additional cost.
The model homes for The Orchard and The Grove at Spring Lake are now open. Visit the Welcome Home Center at 1581 Osborn Road, www.lennar.com/sacramento or call (916) 905-1619 for more information or to schedule your tour.
About Lennar
Lennar Corporation, founded in 1954, is one of the nation’s leading builders of quality homes for all generations. Lennar builds affordable, move-up and active adult homes primarily under the Lennar brand name. Lennar’s Financial Services segment provides mortgage financing, title insurance and closing services for both buyers of Lennar’s homes and others. Lennar’s Rialto segment is a vertically integrated asset management platform focused on investing throughout the commercial real estate capital structure. Lennar’s Multifamily segment is a nationwide developer of high-quality multifamily rental properties. Previous press releases and further information about Lennar may be obtained at the “Investor Relations” section of Lennar’s website, www.lennar.com