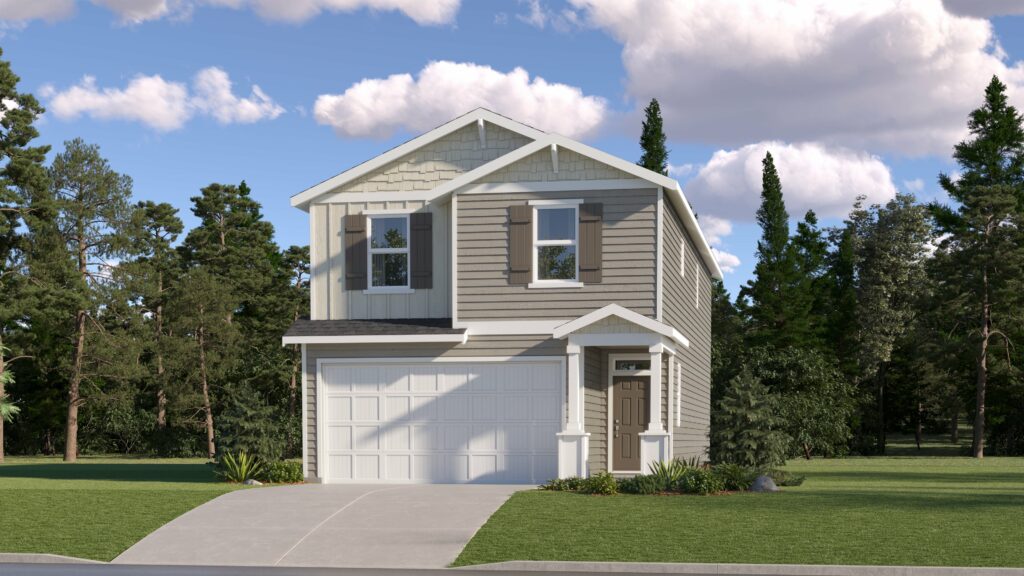
Lennar is excited to announce the debut of four unique collections of single-family homes on September 9th from 11 am to 2 pm at Autumn Sunrise, a new master-planned community conveniently located in Tualatin. Join us as we unveil our newest designs and two stunning model homes, the Endicott and Charlotte floorplans. In addition, the Meadow, Canyon, Ridgeline and Trailside collections all offer an array of single-story floorplans suitable for every lifestyle, while the popular Next Gen® – The Home Within A Home® design available in the Trailside Collection, the Bainbridge floorplan, provides a flexible and private suite for distinctive needs. Save the date and come find a new home you’ll love!
“From its affordability, exciting nearby recreation, great shopping and dining opportunities and proximity to the Portland metro area, there’s so many reasons why Tualatin is becoming a hot area for families,” said Kelli Cunningham, Vice President of Sales and Marketing for Lennar Portland. “For busy professionals, established or growing families or those simply looking to settle into a tranquil and welcoming neighborhood, Autumn Sunrise is the perfect place to put down roots and call home.”

Floorplans range from approximately 1,764 to 3,180 square feet with up to five bedrooms and three-and-one-half bathrooms. Each plan showcases modern finishes and is thoughtfully designed for contemporary living: open living areas ideal for entertaining, fully equipped kitchens, spacious owner’s suites, energy-conscious features and much more.
Select collections offer our popular Next Gen® design which provides a main home plus an attached private suite complete with its own separate entrance, living area with kitchenette, bedroom, bathroom and laundry. From accommodating aging parents, boomerang kids, home schooling, a home gym and other distinctive needs, the suite is completely flexible, and the possibilities are endless.
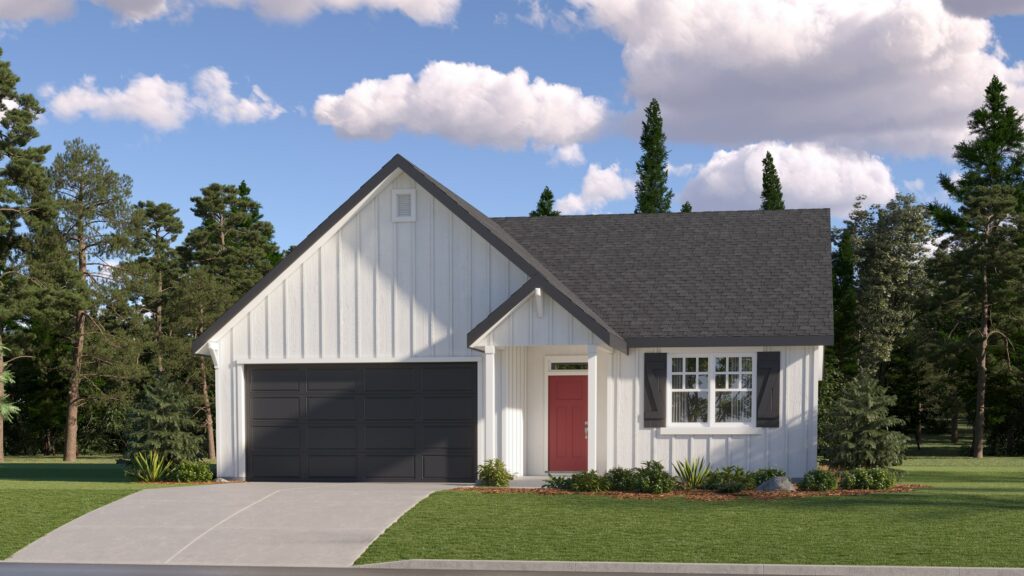
Carefully crafted to fit every lifestyle, this community merges comfort, style and convenience within the beautiful Willamette Valley. Autumn Sunrise also offers onsite amenities that homeowners can enjoy daily, like walking trails, parks with picnic tables and pickleball courts. The local area is host to local vineyards, golfing and the Tualatin River for exceptional recreation like swimming. You’ll also find trendy eateries and premier shopping at Bridgeport Village.
Ready to view your dream home? Act now – join the interest list online today to receive exclusive details on pricing, tours and for the first opportunity to buy! For more information on these new homes in Tualatin, call 877-395-6409 or visit www.LennarPortland.com.
Autumn Sunrise is located at 23089 SW 89th Ave in Tualatin, OR 97062.
Spacious and worry-free living awaits at Woodridge, a master-planned community in Spokane, WA. Lennar Northwest invites homebuyers to explore the Stevenson floorplan, part of the Platinum Collection. With two-car and three-car designs available, the Stevenson is available in a variety of elevations to suit your unique tastes.
“We’re thrilled to offer this amazing floorplan for sale in Spokane,” said Bill Salvesen, Division President of Lennar Northwest. “Complete with an open-concept layout and thoughtful features and finishes, the Stevenson has been designed for modern lifestyles in a community with the beautiful Washington landscape set as the backdrop.”
The Platinum Collection is now actively selling in this hilltop community with three floorplans to choose from. Ranging between approximately 2,704 and 3,081 square feet, every home in this collection features professionally designed interior color packages, professionally landscaped front yards and so much more. Prices for homes in the Platinum Collection begin in the high $500,000s.
The Stevenson two-car design offers 2,704 square feet, a convenient first- floor den and an open layout among the well-equipped kitchen, Great Room and dining area. Upstairs is a bonus room surrounded by all four bedrooms, including the owner’s suite with a spa-like bathroom and expansive walk-in closet. This home includes two-and-one-half bathrooms.
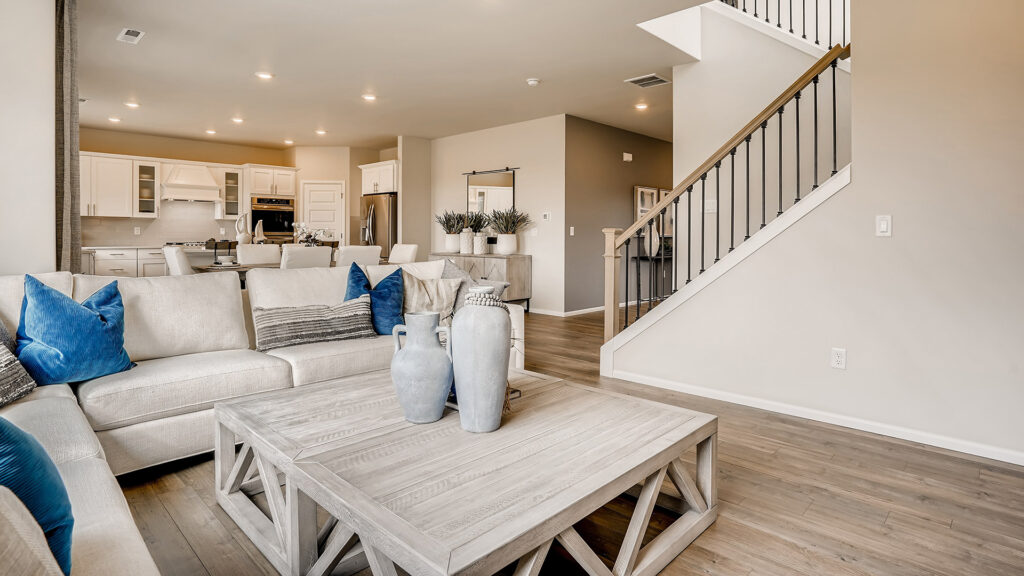
The Stevenson three-car floorplan provides a similar design with 2,705 square feet of living space. This home features four bedrooms, two-and-one-half bathrooms and a spacious three-car garage.
Every Stevenson design comes outfitted with popular upgrades and fully fenced backyards, standard at no additional cost. The Stevenson hosts a kitchen fit for a chef with double ovens, a convenient kitchen faucet with pull-down spray, stainless steel French door refrigerator and a spacious walk-in pantry. Creature comforts include an oversized soaking tub in the owner’s suite bathroom, a modern electric fireplace in the Great Room and so much more.
Residents of Woodridge will enjoy easy access to outdoor recreation sites, including the Centennial Trail from Spokane to Coeur d’Alene and numerous golf courses. The Spokane metro area and all its commerce, culture and fun are nearby.
Don’t waste another minute, come home to the Stevenson today! The Platinum Collection at Woodridge is located at 10564 N. Paiute Street in Spokane, WA 99208, with homes available now and waiting for you! Interested buyers are encouraged to call 855-860-9566 or visit us online to learn more at https://www.lennar.com/new-homes/washington/inland-northwest/spokane/woodridge.
Kelsey Leslie is an Interior Designer at Lennar who designs and styles model homes across our West Coast communities. We recently interviewed her to get her insight on a new model home in Fontana, California. Read about her design and learn a bit more about her background in this feature that highlights our Residence Two model home at Rivello at Monterado.
“Whenever I design a new model home, I always look into the demographics of the area, and I incorporate the general styles that are popular within that city. In addition, I include the local area sports and activities that our homebuyers might replicate for their own homes into the design of the children’s bedrooms and any work from home office spaces.”
“We like to make each model different from the next, so each home is memorable in its own way. One model has a blue, ivory, and taupe color scheme and a transitional style with darker wood tones and concrete accents. The second model is a little more mid-century modern with a focus on bright whites and walnut tones. The color scheme in the Residence Two is camel and a pretty green sea mist. The final model is a modern farmhouse style, with a mix of light and dark wood tones, rattan, and a pop of mustard yellow.”
“I really love how all three models turned out. I feel like I designed each model different from the next and played up on the specific color schemes really well. My favorite part of these homes would have to be the different wall treatments in each model. We featured some fun wood trim details throughout!”
This kitchen provides the perfect backdrop for cooking your next meal, hosting gatherings for the holidays and hanging out at the large central island. Stainless steel appliances and ample cabinet storage, combined with a stylish color scheme, create a balance of form and function.
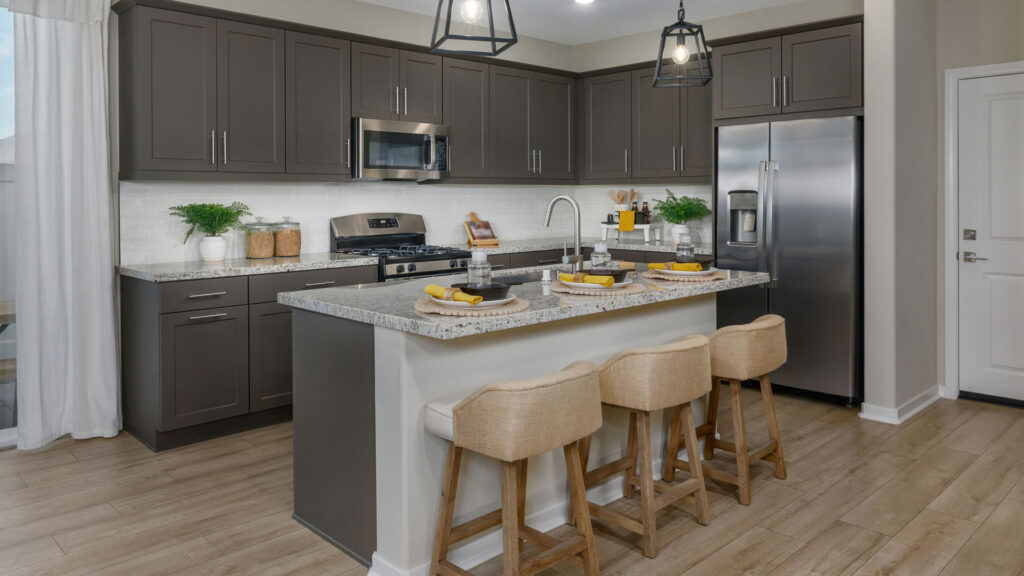
“My favorite part of the kitchen would have to be the balance of the wood tones and the farmhouse vibes that shine through. I love the pendant lights and the island counter stools; I feel like they were the perfect selections for a farmhouse feel. For the kitchens, we usually choose a theme with the smaller accessories. I went with a BBQ theme and featured a BBQ cookbook, canisters of rice and beans, as well as small cast-iron skillets for the island place settings.”
Enjoy entertaining friends and family or having a relaxed casual meal in this dining area. The open floorplan layout provides great sightlines into the kitchen and living spaces, while offering a designated area for dining.
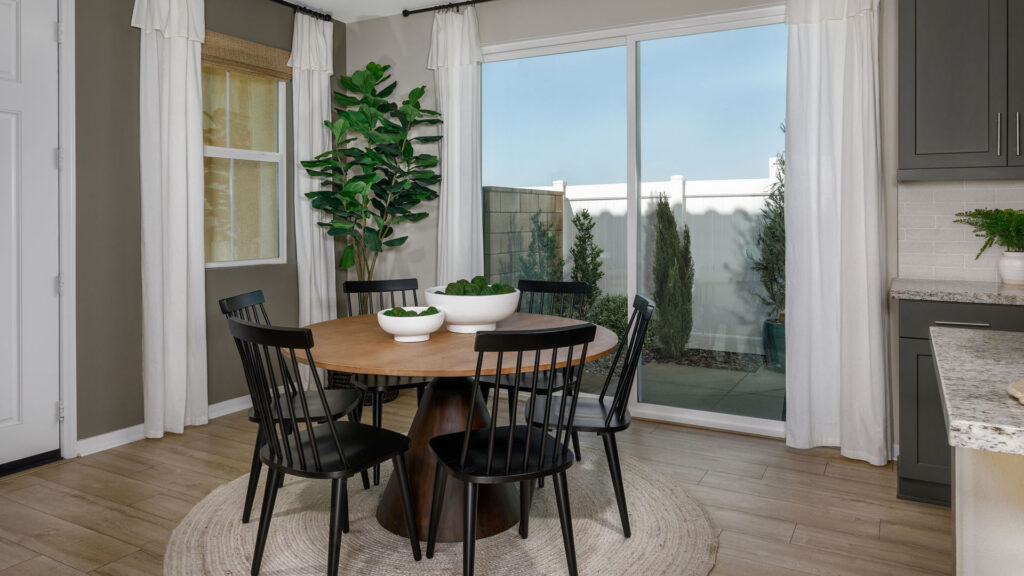
“To keep up with the modern farmhouse style, I love the drapery panels that I found for the dining space. The drop cloth and metal ring detail add so much to an otherwise simple panel. I also really like the simple centerpiece on the round dining table. You can’t go wrong with an ivory textured bowl and moss balls!”
This Great Room is the center of the home and an ideal place for gathering with loved ones, watching a movie or reading a book. The natural light coming in from the windows and an open layout gives this living space an airy feeling that works well for modern living.
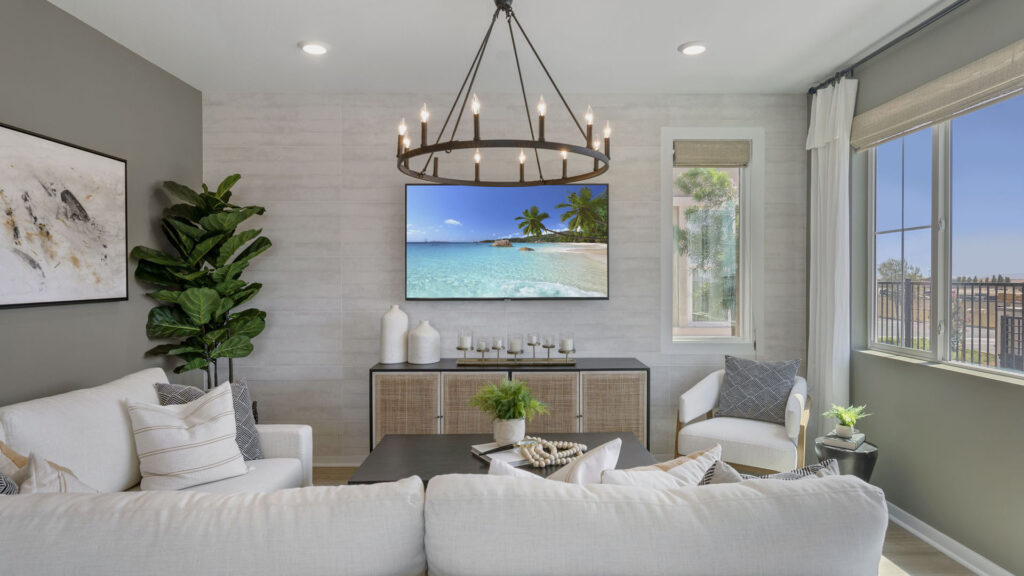
“It is hard to choose one specific part of the Great Room that I like, because I love it all! The design style is highlighted through the textured tile accent wall, cane sideboard, black metal wagon wheel chandelier, and patterned pillows. I also really like that I balanced out the bright tile wall and bright sofa with a darker accent paint on the adjacent walls.”
The Owner’s Suite
Enjoy luxurious privacy and unwind at the end of a long day in this expansive owner’s suite. Located on the second floor of the home this suite has a large walk-in closet and en-suite bathroom with dual vanities, providing a spa-like retreat.
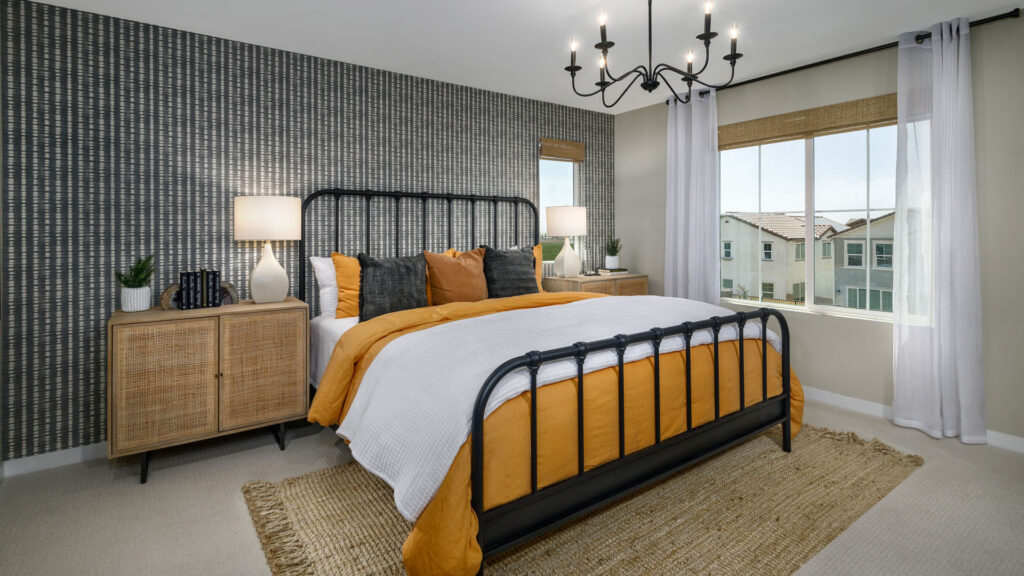
“I would have to say my favorite parts of the owner’s bedroom is the chandelier and the wallpaper. This wallpaper is one of my favorites to use because it is impactful, yet beautiful. I also really love the large-scaled art (not pictured here) that is the abstract outline of a herd of cows; again, perfect for the modern farmhouse style!”
This second-level loft space offers additional room for a variety of uses, including a home office for those that work from home or a homeworking area for anyone in school.
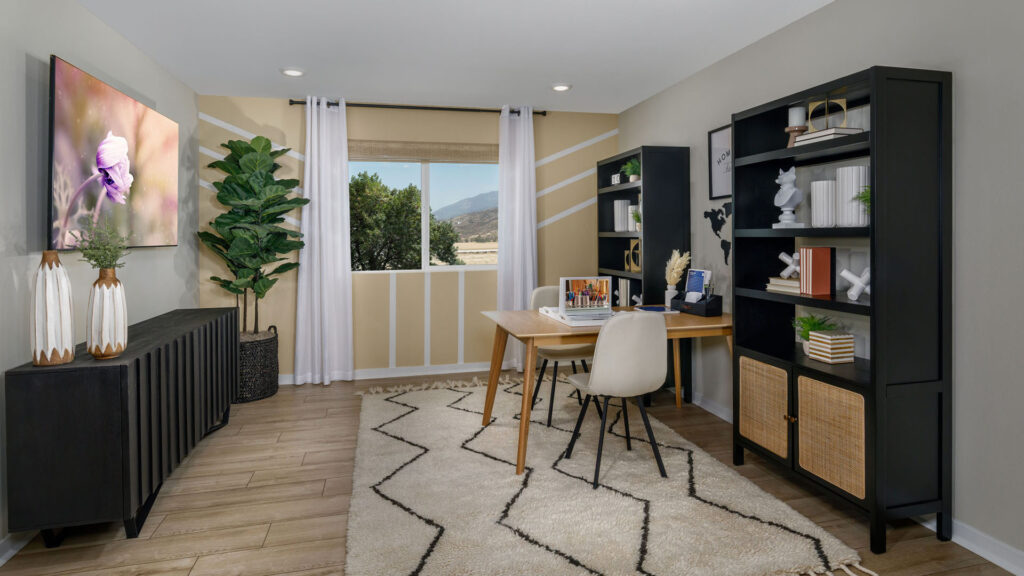
“I designed this loft to be a fun homework space. I really love the various accessories I found for the bookshelves, and the art that is featured above the desk. There is a cute, framed piece that says “home sweet homeschool” as well as a cool metal map of the world. I always try to incorporate pops of color and fun paint details in kids’ spaces, as you can see here.”
This secondary bedroom provides you with extra space for family members, children or visiting guests. Located on the second floor, just down the hall from the owner’s suite, this bedroom offers both privacy and convenience.
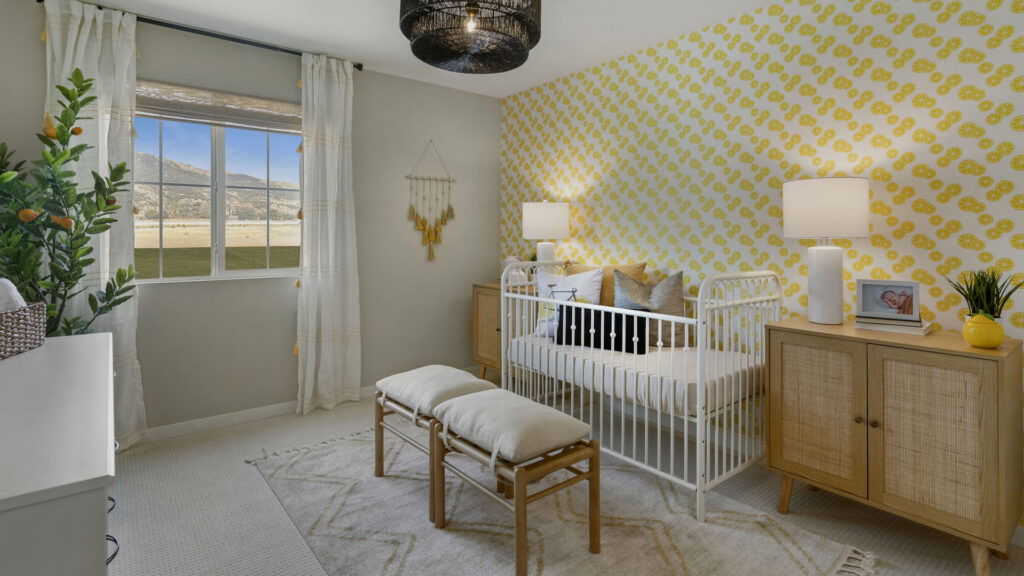
“I think this lemon nursery turned out super cute! Since the color scheme is yellow, I simply had to do a lemon room. I love the little lemon details seen in the wallpaper, the pillow in the crib, the nightstand accessory, and the lemon tree in the corner. I tried to play up some girly details and found the tasseled curtain panels and the tasseled area rug that complement each other well.”
“I love when a space turns out exactly how I designed it to be. These post-pandemic times have been difficult with product availability and we often have to re-design spaces multiple times. For this particular project, I was able to install every piece of furniture, art, bedding, etc. as I had originally designed it. So, I really did get to see my original design ideas come to life!”
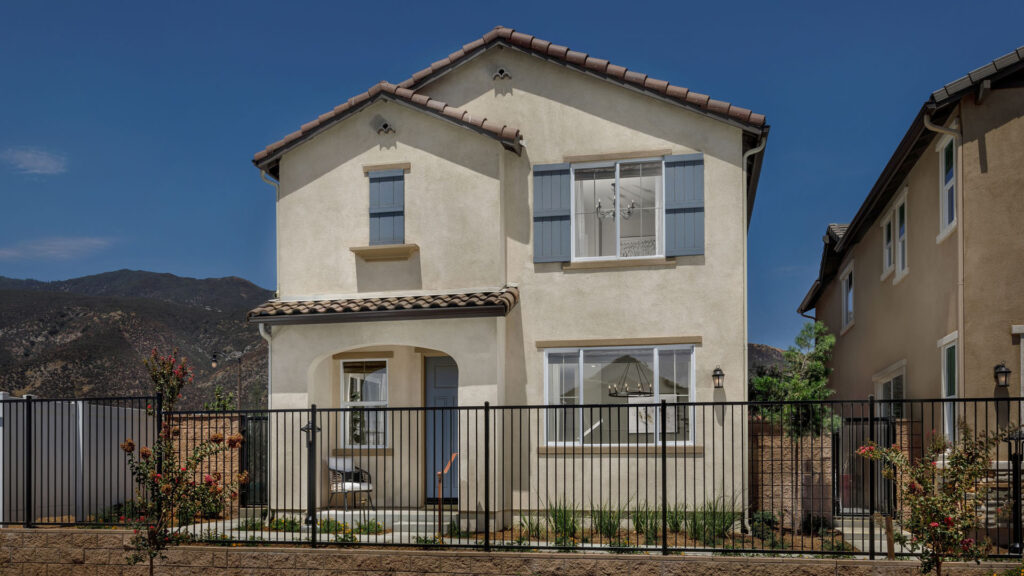
This model home, the Residence Two, is part of the Rivello Collection at the Monterado master-planned community in Fontana, CA.
Click here to schedule a tour, or contact us with any questions. To view more interior design work done by Lennar’s team, follow their Instagram @lennarwestinteriordesign.

“Ever since I was in middle school, I have loved interior design. I always enjoyed seeing the way family and friends lived in their spaces. I would also constantly be re-designing/changing my own space and have my dad move around my furniture for me. I went to college at the University of Oregon and studied Interior Architecture, but as a student athlete I found it difficult to do both, so I changed Interior Architecture to my minor. Once I graduated from UO in 2014, I moved back home and continued studying design at the Interior Designers Institute in Newport Beach. I graduated from IDI with my second degree in 2016. I started working at a residential design firm as a Design Assistant and a few years later, I became a Design Assistant at Lennar. Throughout my five years here, I’ve worked my way up from a Design Assistant to an Interior Designer.”
Why do you love interior design?
“As a homebody, I’m very passionate about making my space beautiful and making it feel like home. Interior design has been my passion for years and I love that I can help people make their spaces feel the same way. We spend so much time at home, why not make it a picturesque and inspiring place to be!”
Where do you look for inspiration?
“I typically look for inspiration on Instagram, but I find that I’m usually able to design a space just by searching online for different furniture, art and accessories. I enjoy the process of mixing and matching combinations of items to create the perfect space and home.”
Current favorite design trend?
“I will forever love bright spaces with pops of neutral colors added with natural elements and textures.”
Fun fact about yourself?
“When I was in college, I was on the Acrobatics & Tumbling team at the University of Oregon. We won the National Championship all 4 years I was on the team!”