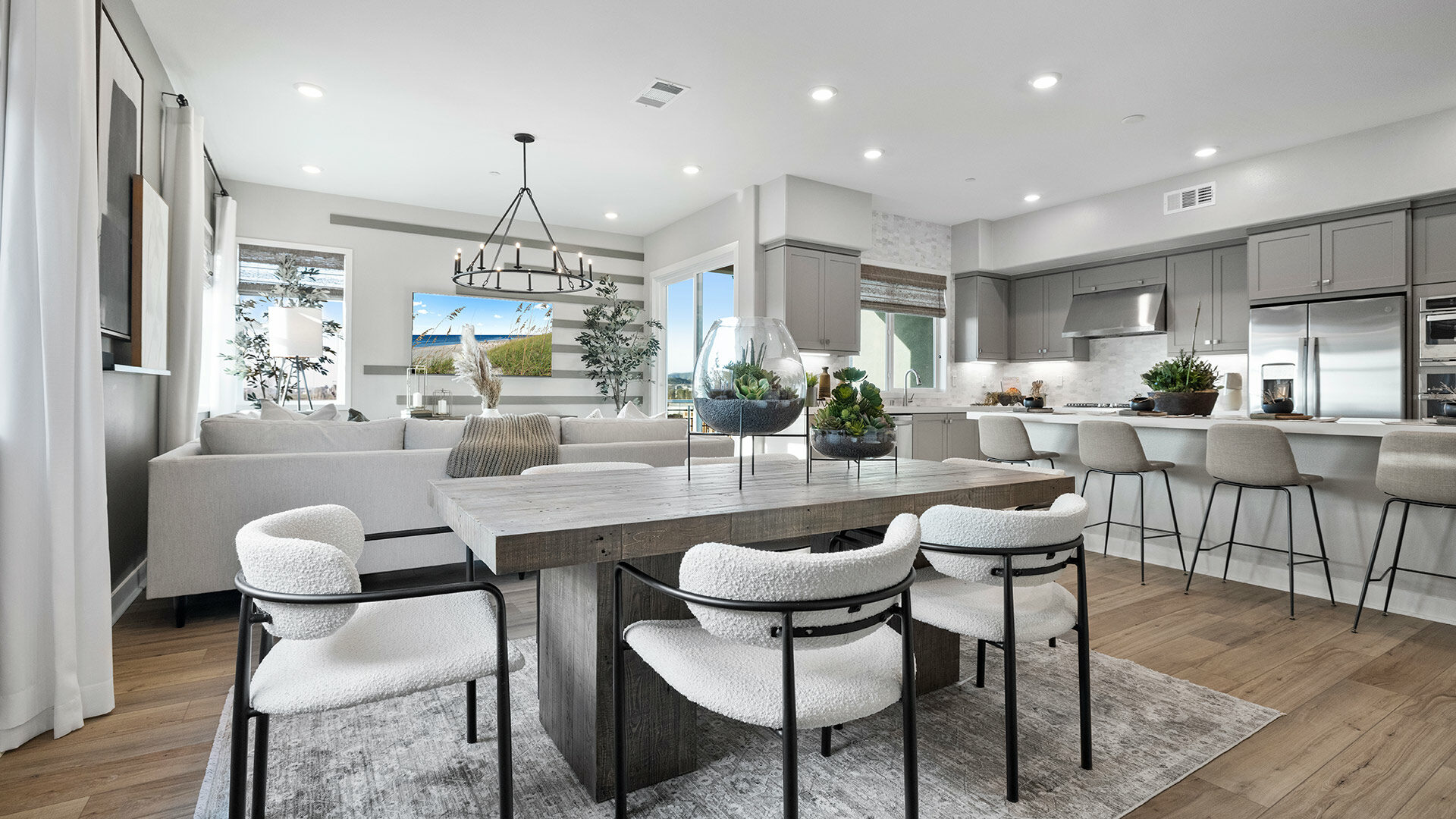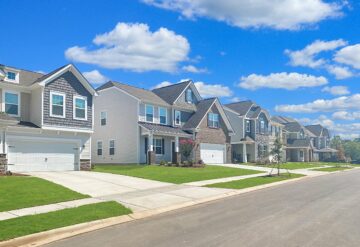Modern living requires modern designs. That’s why Lennar builds new homes showcasing the ultimate in contemporary floorplans. One of its prominent features is an open concept layout that brings everything together seamlessly: the fully equipped gourmet kitchen, the cozy great room and the stylish dining room. By combining the most popular and shared areas in the home, it creates endless possibilities and a myriad of benefits for everyone in the family.
Effortlessly entertain in style
An open layout makes entertaining a breeze. During the holidays, you’ll be the one putting up your hand to host. Imagine simultaneously cooking up a storm in the kitchen while entertaining friends in the great room and dining room. If you have little ones, when you’re refilling snacks during movie night, you can keep your eye on the kids and won’t miss a scene. Open living brings everyone together for more special moments, stylishly and efficiently.
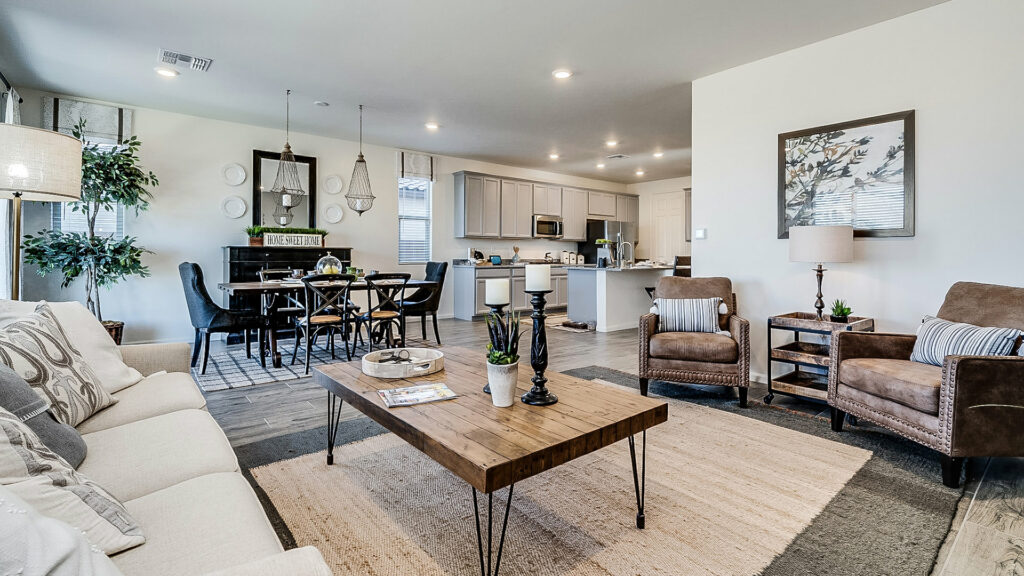
Bright and spacious living areas
With no barriers separating the common areas, an open layout optimizes the home’s square footage, makes the home feel bigger and allows more natural sunlight to go from space to space. An open layout also provides more room to spread out, so you’re not running into each other on the way in or out of the kitchen. Additionally, an open living area simply has a more modern feel and makes every day living that more comfortable.
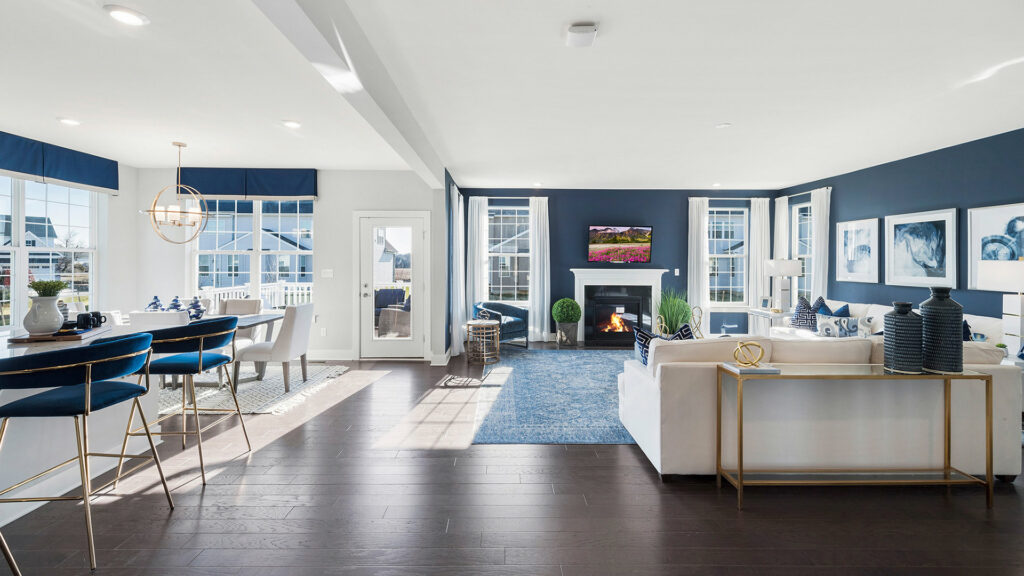
Convenient indoor-outdoor living
Select Lennar floorplans offer sliding doors in living spaces to allow for easy flow between indoor and outdoor areas. Save on utilities by allowing a natural breeze to cool down the home in the summertime or when you’re hosting barbecues keep the door open so your guests can easily get in and out.
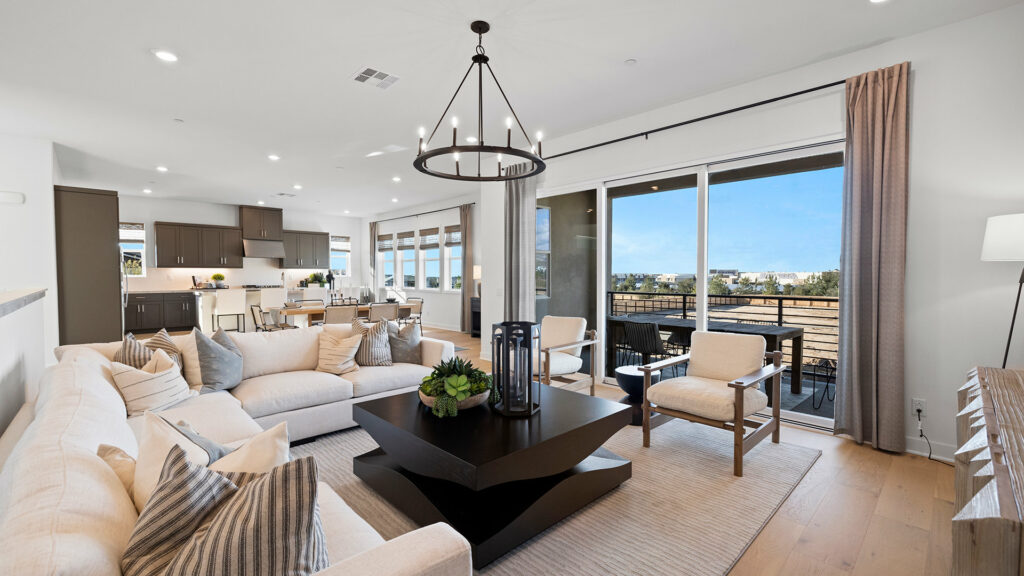
May increase property value
Typically, older homes don’t have open layouts, and an open living area is pretty much on every home buyer’s check list nowadays. If in the long run if you wish to sell your home, this is one design element that will help it stand out amongst the rest.
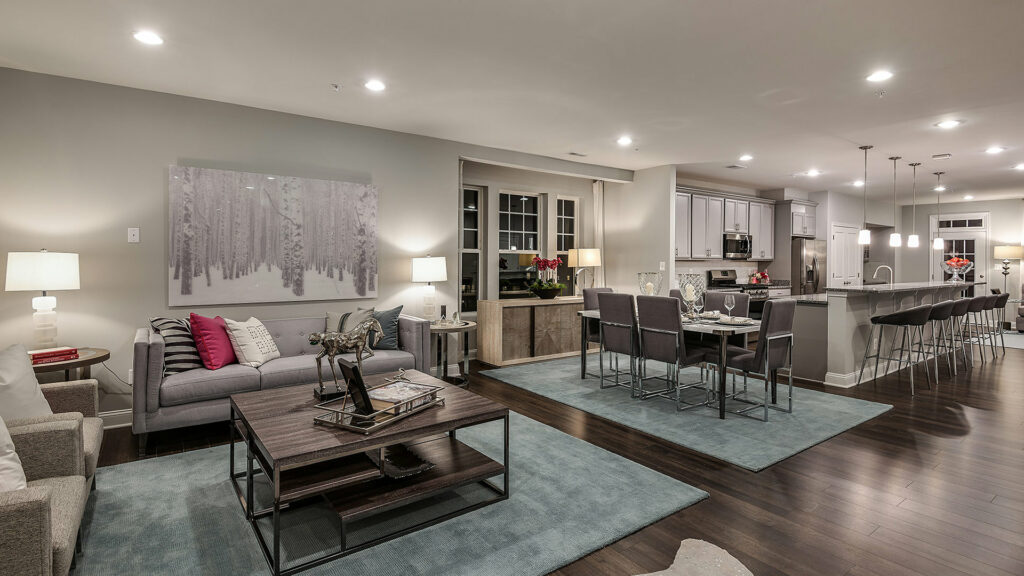
With an open layout comes endless possibilities! If your home doesn’t have an open layout, it might be time to consider an upgrade. Explore new Lennar communities in popular cities offering modern floorplans and Everything’s Included® features and upgrades at no extra cost. Start your search today at www.lennar.com.

