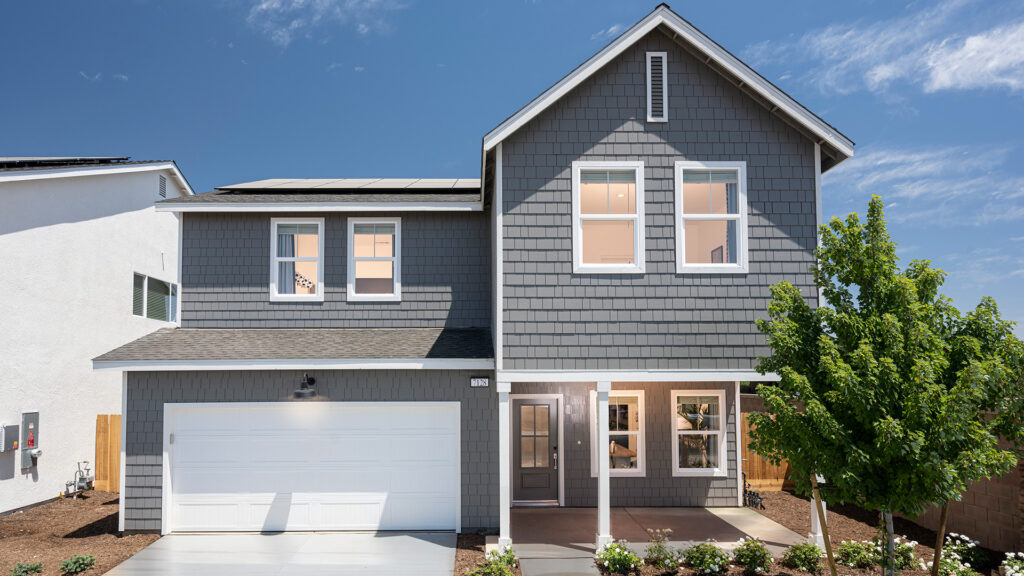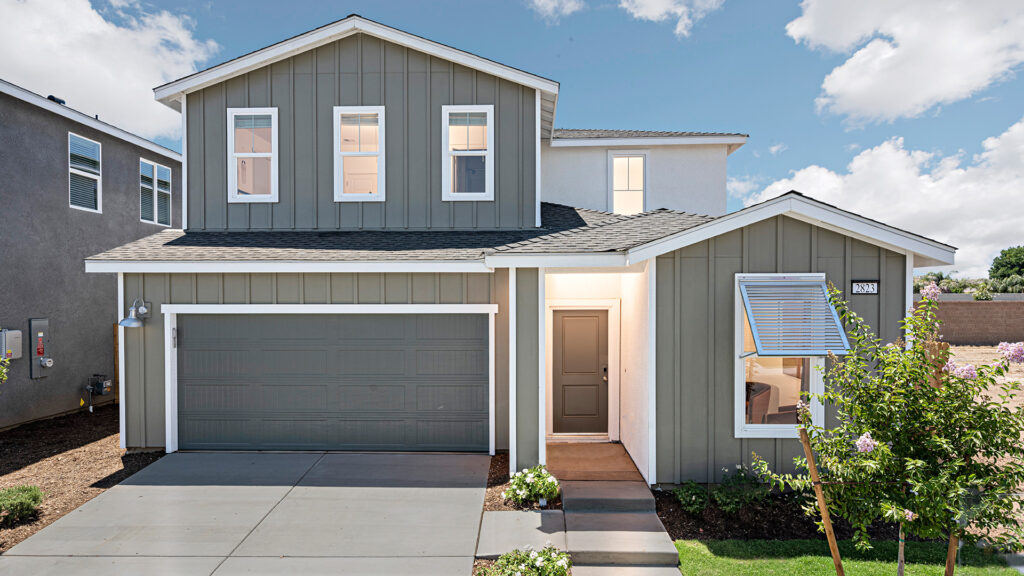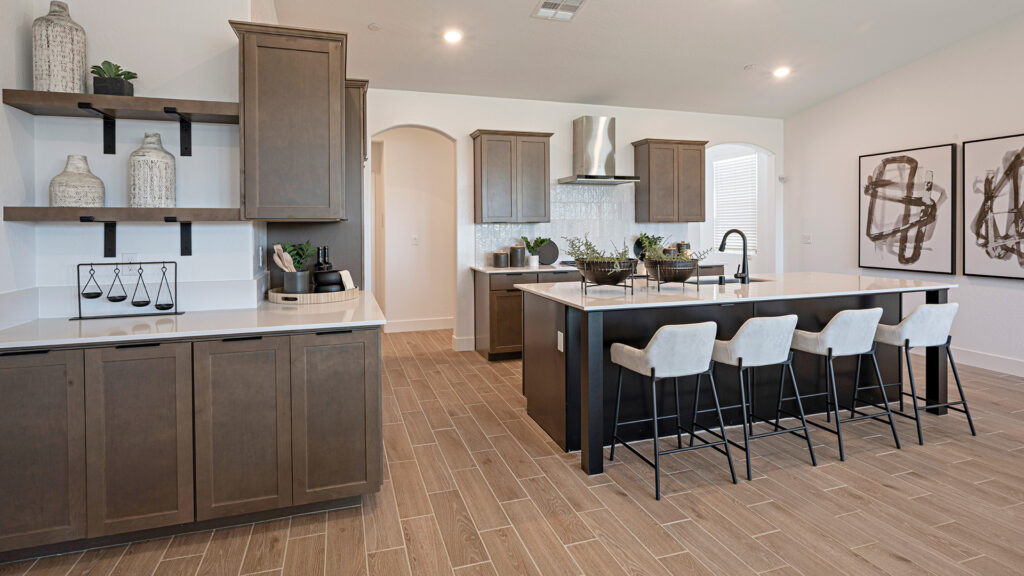
Don’t miss your opportunity to find your ideal home at Sterling Hills Estates, a high-end community in Silverdale, WA, that is down to its final new homes available for sale. With limited availability, now is your last chance to be a part of this amazing community and own a brand new home!
“The homes in this community offer a sense of level-up living with thoughtful designs and stylish features, which has made them so popular,” said Bill Salvesen, Division President of Lennar Northwest. “Located near schools and shopping, residents are just minutes from beautiful downtown Silverdale. You won’t want to miss out on the experience of living in Sterling Hills Estates.”
With three floorplans actively selling, find the one that’s right for you before it’s too late! Offering approximately 3,194 to 3,585 square feet of living space, these spacious homes remaining in Sterling Hills Estates provide four to five bedrooms and three and one-half bathrooms. Select floorplans feature finished basements, dens and outdoor living spaces for added comfort and enjoyment.
The 3,194-square foot Prindle plan offers three floors of living space with a versatile layout that is great for growing households. On the first floor is a game room beside the two-car garage. A bedroom with easy access to a bathroom in the hall can be found on the second floor, along with the open concept living area, which offers access to a covered patio. Upstairs is a comfortable bonus room, as well as three additional bedrooms, including the owner’s suite.
The Franklin 3-Car is a 3,312-square foot design with a convenient and contemporary open floorplan, allowing for effortless flow between the living and dining spaces on the main floor of this three-level home, with a versatile den off the entry. A bonus room and three bedrooms occupy the top level, while the finished lower level offers additional shared living space and a cozy fourth bedroom.
The Bailey 3-Car features 3,585 square feet of living space with an open floorplan shared between the Great Room, dining room and kitchen that makes multitasking simple on the main floor of this three-story home, with a versatile den off the entry. Upstairs, three bedrooms surround the bonus room including the luxe owner’s suite. The finished lower level is host to a game room offering additional shared living space and a fourth bedroom.
As always, every new home comes outfitted with popular features like gourmet kitchens equipped with stainless steel appliances, open-concept floorplans complete with stylish finishes and much more.
Enjoy life at Sterling Hills Estates and spend time outdoors with lush green belts and expansive walking trails. Residents of Sterling Hills Estates will be minutes from everything Silverdale has to offer with ample shopping opportunities, from Trader Joe’s and Costco to Macy’s and the Kitsap Mall. Countless state parks along the Puget Sound are great for camping and outdoor recreation.
Don’t let this exciting opportunity pass you by – these homes aren’t expected to last long! Interested home shoppers are encouraged to contact Lennar Northwest directly at 855-325-1483 or online at lennar.com/seattle.
Join Lennar for a Grand Opening Block Party! Celebrate the grand opening of 6 new model homes and a community park at Juniper Hills in Fresno on Saturday, September 16th from 10 am to 1 pm. With local food trucks, face painting, bounce houses and more, this lively event will make for a day the entire family can enjoy! Homes from 3 new home collections are now selling at Juniper Hills – Orchard, Solana and Surf Series. Stop by to tour these new models and find a home you’ll love!
Two home designs from each collection will be modeled at Juniper Hills. From the Surf Series, Lennar is modeling the Beachcomber and Boardwalk home designs – the Boardwalk features the highly sought-after Next Gen® home design. The all-new Honeycomb and Pomegranate will be modeled from the Orchard Series. Lastly, the Solana Series is debuting in Fresno with two breathtaking models, the Cabrillo and Esplanade.

Orchard Series is a single-family home collection offering:
Solana Series is a single-family home collection offering:
Surf Series is a single-family home collection offering:

One of the most popular home designs at Juniper Hills is our Next Gen® floorplan, available across two of the collections at Juniper Hills. This plan provides an attached flexible suite complete with its own private entrance, kitchenette, living area, a bedroom or multi-use room and bathroom. Whether you’re looking to create a guest suite, home gym, office or studio – Next Gen® plans will meet the unique needs of any household!
Each Lennar home also comes equipped with desirable home features and upgrades thanks to our Everything’s Included® program. Enjoy stainless-steel appliances, quartz countertops, high-end cabinetry and more at no additional cost.

Located in the desirable Clovis Unified School District, Juniper Hills is an ideal place to put down roots. Plus, with easy access to the nearby freeway, homeowners enjoy easy transit to the most popular attractions and destinations that Fresno has to offer!
Are you ready to discover your dream home at Juniper Hills? Join us for a Grand Opening Block Party and enjoy a day of fun on September 16, 2023 from 10 am to 1 pm at Shields & Temperance in Fresno.
For more information about the Juniper Hills community, call 559-554-1147 or visit our website here. For more information about our Grand Opening Block Party Event, visit our event page on Facebook here.