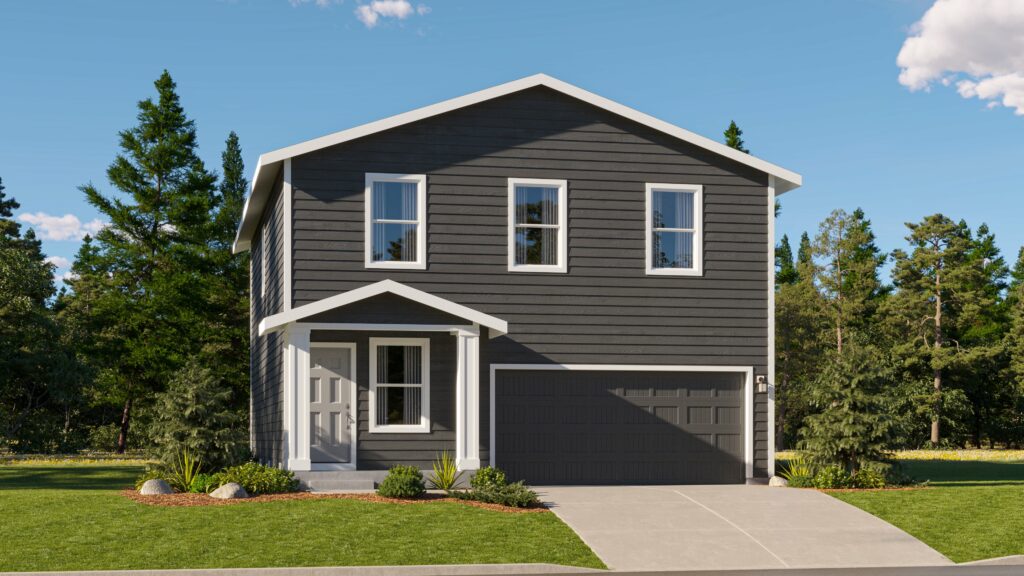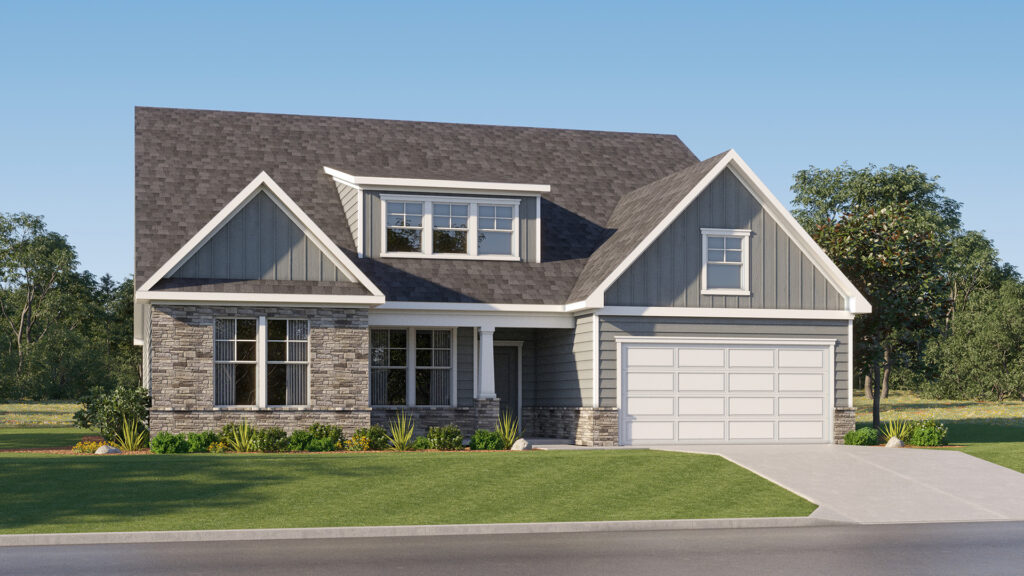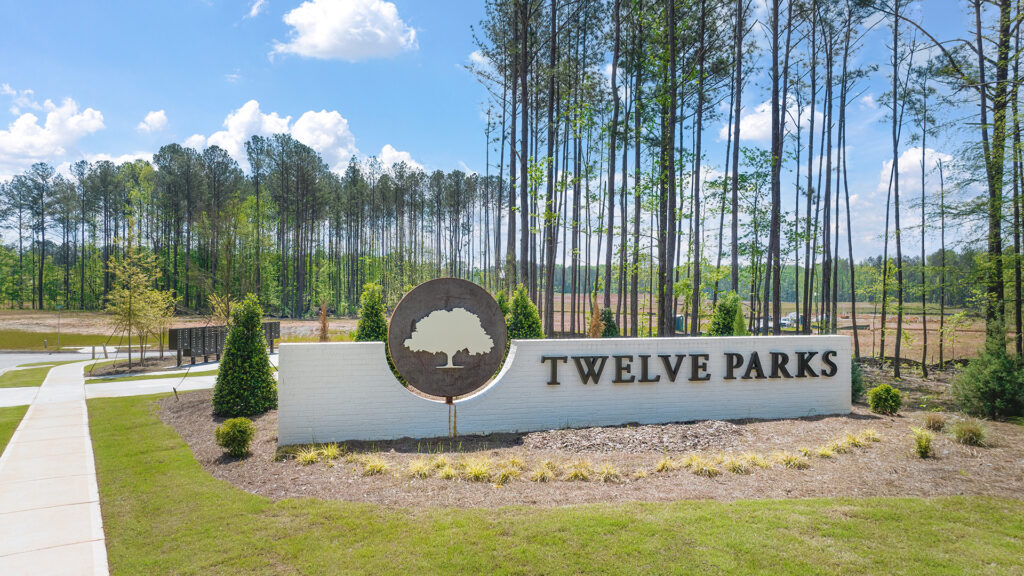
Quaint, small town living and outdoor adventure is waiting in Dayton, NV. Discover Copper Canyon II, a community of new single-story homes for sale including a Next Gen® plan, set in a scenic area that features lush open space and a natural landscape.
“This community is an excellent addition to the city of Dayton,” said Dustin Barker, Division President for Lennar Reno. “With beautiful homes available and gorgeous Northern Nevada as the backdrop, residents will enjoy a laidback lifestyle with proximity to exceptional recreation like Lake Tahoe. “
Find the right plan for you with four designs ranging from approximately 2,200 to 2,757 square feet with three to five bedrooms, two to three bathrooms and two- and three-bay garages. Plans showcase open living areas ideal for entertaining, spacious kitchens with center islands, outdoor living spaces, sophisticated owner’s suites with spa-inspired bathrooms and flexible bonus rooms on select plans that can accommodate a variety of needs, like a home office, learning area and more.
Additionally, the Conestoga floorplan features our exclusive Next Gen® design, which includes an attached private suite with its own entrance, kitchenette, living space, bedroom and full bathroom – ideal for multigenerational families, home office setups and much more.
Each home in Copper Canyon II is outfitted with a series of upgrades as standard. Features like stainless steel appliances, countertops and more will come included at no additional cost. Enjoy a beautiful setting and take a stroll to enjoy the stunning views surrounding the community.
Life in Dayton provides a laid back feel with the beautiful Sierra Nevada mountain range as the backdrop. Residents are just minutes from great shopping and dining in the downtown area, plus lots of outdoor recreation opportunities for hiking and mountain biking. Lake Tahoe is only 30 miles away.
Copper Canyon II is located at 341 Moab Court Dayton, NV 89403 and is open for tours Saturday through Wednesday from 10:00 am to 6:00 pm. For more information on new homes in Minden or in the Northern Nevada area, visit www.Lennar.com/Reno.
The model home at Parkside, Lennar Northwest’s latest community now selling in Port Orchard, WA, will grand open September 23rd for tours. Showcasing the Winnipeg design, the model will offer a glimpse of life at Parkside. The community is just minutes from nearby attractions and offers new single-family homes for sale.
“The new model home is beautiful and this new community is an exciting addition to the wonderful city of Port Orchard,” said Bill Salvesen, Division President of Lennar Northwest. “The Winnipeg is ideal for every stage of life with open-concept living, stylish features and much more.”
The Winnipeg will be the second addition of the Inspiration home collection now on sale at Parkside. The Sawyer floorplan is actively selling, with one more design planned for future release.
At approximately 1,687 square feet, the Sawyer design has four bedrooms and two bathrooms. The first level of this two-story home is host to a generous open floorplan shared between the kitchen, dining room, and Great Room, with access to the outdoor space for easy entertaining. All four bedrooms occupy the home’s second level, including the luxe owner’s suite, which consists of a restful bedroom, en-suite bathroom and a walk-in closet.

The Winnipeg is a four bedroom, two-and-one-half bathroom design offering approximately 1,950 square feet of living space. The first level of this two-story home is host to a spacious open floorplan shared between the Great Room, kitchen and dining room. Upstairs, a versatile loft provides additional shared living space and is surrounded by all four bedrooms. Among the upstairs bedrooms is the sophisticated owner’s suite, which is comprised of a restful bedroom, en-suite bathroom and walk-in closet.
Residents of Parkside will enjoy a great Port Orchard location with proximity to Puget Sound for outdoor recreation, nearby parks and much more.
The Winnipeg model will be open for tours by appointment only. Parkside is located at 1443 Warner Avenue SE Port Orchard, WA 98366. To learn more about the Winnipeg or Parkside as a community, contact Lennar Northwest at 855-860-9566 or visit us online at www.lennar.com/seattle.
Spacious homes with modern floorplans? Check. Fantastic onsite amenities? Check. Prime location near the best of the Atlanta metro area? Check. Where can you find all these offerings? At Lennar’s Twelve Parks master-planned community that is now open and selling with special introductory pricing available for a limited time!
Schedule an appointment today to stop by this vibrant neighborhood and learn more about Lennar’s two collections of new single-family homes for sale in a Sharpsburg, GA. This community truly has something for everyone:

To find the perfect home for your lifestyle, explore seven distinctive floorplans with both ranch-style and two-story home options. New home designs range from approximately 2,130 to 2,983 square feet with three to five bedrooms and two to three-and-one-half bathrooms.
Every new Lennar home was designed with today’s lifestyles in mind. That’s why you’ll find easy breezy open living areas ideal for entertaining, fully equipped kitchens, large owner’s suites with walk-in bathrooms, covered patios and so much more. Select plans offer flexible bonus rooms that can accommodate a variety of needs, from a home office to a learning area for the kids and much more.

Additionally, Everything’s Included® by Lennar means the home features and upgrades you want come as standard. Stainless steel appliances, high-quality cabinetry, energy-saving features, home connectivity and so much more come at no additional cost for added value, comfort and style.
Lennar at Twelve Parks is located at 7130 GA-54, Sharpsburg, GA 30277. For more information or to schedule an appointment, please call 404-931-7462 or click HERE.