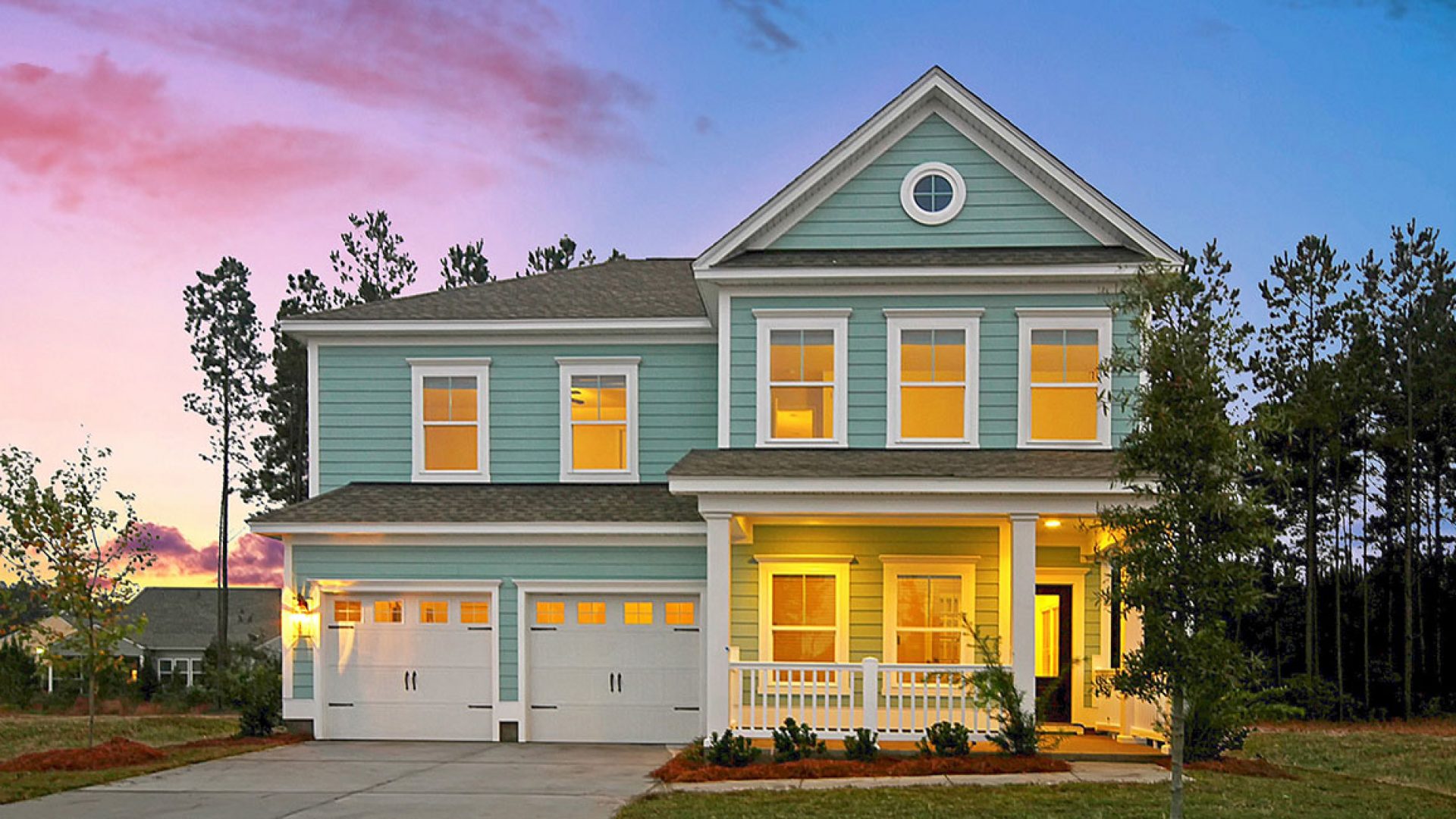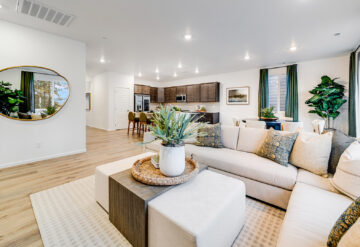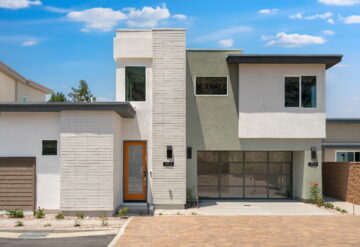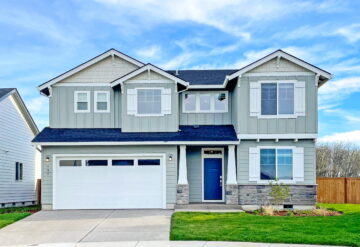As Lennar breaks ground at Azalea Ridge, its new community coming to life in Summer Corner, it’s also releasing details on five new home collections, offering homebuyers an array of floor plans to choose from – something for every need, style, and budget.
Azalea Ridge will feature four of the new home collections. These homes have been designed to perfectly complement the Lowcountry lifestyle, climate, and environment. Each designed with broad front porches and patios to invite relaxation and conversation. All homes will feature picturesque windows that welcome fresh breezes and invite the beauty of the outdoors in.
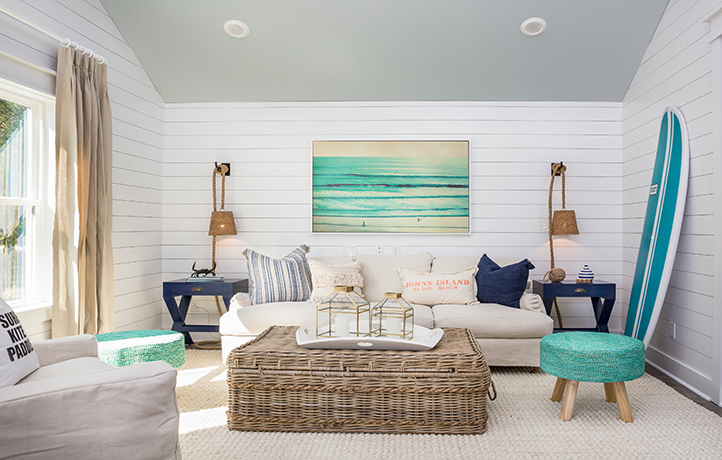
Meet The Carolina Series
These brand new timeless floor plans were designed for growing families or those looking to downsize. These one and two-story homes offer five-floor plans that range from 1,430 to 2,407 square feet of living space, three to five bedrooms, two to three-and-a-half baths, airy loft space, optional bonus rooms, and all have adorable broad front porches.
The Arbor Series: Featuring Next Gen® – Two homes. Under one roof.
The popular Arbor Series will offer 13 floorplans that have been reimagined for the Summers Corner lifestyle. These one, two, and three-story homes range from 1,413 to 3,568 square feet of living space, three to six bedrooms, and two-and-a-half to four-and-a-half bathrooms.
The Arbor Series will also feature Lennar’s evolving Next Gen®, a Home Within a Home. This innovative floor plan will accommodate an array of family needs, without sacrificing comfort. It was designed to feature a separate living space filled with a private kitchenette, bedroom, bathroom, living area, and even separate entry to the home. Whether you want to use the Next Gen suite as a retreat from the energy of a big, happy family, or want to turn the extra space into the man cave you’ve always dreamed of, or need a little extra room for early morning yoga, our options are as flexible as you are.
The Coastal Series: Here Comes The Sun
If sun-filled Lowcountry days are your passion, the Coastal Series is your perfect match. These 11 well-appointed floorplans have been re-elevated to amplify the beauty of Summers Corner. The one-and-two story homes will range from 2,174 to 3,555 square feet of living space, have three to six bedrooms, and – especially for outdoor enthusiasts – a ton of options to customize your space including sunrooms, extended screen porches with outdoor fireplaces, double front porches, outdoor living packages and so much more!
The Row Series: Award-Winning and Charleston Personified
Designed in the tradition of the beloved and timeless Charleston Single architecture, these two-three story homes offer five floor plans ranging from 2,117 to 3,200 square feet of living space, three to five bedrooms, two-and-a-half to four-and-a-half baths, designer kitchens, shiplap accents, large loft space, wide porches, detached garages, and so much more!
Everything’s Included® – At No Extra Cost
As part of Lennar’s Everything’s Included® program, homebuyers in Summers Corner will get extra features they desire, included at the best possible value. Some collections will include stainless steel appliances, upgraded cabinetry, granite countertops with subway tile backsplash, stylish trim packages- included shiplap, Lowcountry-style glass front doors, stylish coach lights, and more.
Lennar also includes modern home automation packages in select home collections. Their Wi-Fi CERTIFIED Home Design™ program keeps residents connected and in control. Not only does it guarantee consistent, reliable Wi-Fi coverage in every part of the home, it also provides a host of integrated automation and voice control features – from secure, front doors and video doorbells, to smart climate control all activated in a personalized appointment from an Amazon® representative.
Schools, A Performing Arts Center, Café & More – All on Campus!
Families with children will enjoy the community’s elementary, middle, and high schools – all part of the top-rated Dorchester District Two school system – within easy walking and biking distance from their home. Families can walk little ones to school; neighbors can cheer on the home team; and the whole neighborhood can catch the latest performance at the 1,100-seat Performing Arts Center, opening this summer.
The Commons, home to the Corner House Café + New Home Info Center, is the heart of Summers Corner where neighbors, visitors, and future neighbors can learn more about life here. It’s also where master gardeners can be found tending flowers, herbs, and vegetables in the community garden; where neighbors and visitors enjoy locally roasted coffee, seasonal fare, & craft beer and wine; where everyone’s invited to a mix of events – from food truck rodeos and live music, to the monthly Farmers’ Market. And, it’s all just across the street from the new Publix grocery store now under construction.
A Lake & Multiple Parks to Call Your Own
Buffalo Lake is one of Summers Corner most beloved destinations, a constant reminder that life here is an adventure. Here, neighbors can cast their lines from the fishing dock, launch and store their canoes and kayaks, or gather in the gazebo or open-air lakeside pavilion to relax and reconnect.
Homeowners can also enjoy staying connected all the time. Free Wi-Fi is available in the parks, pool, Corner House Cafe, and Buffalo Lake. Summers Corner was also designed so no resident is ever more than a 5-minute walk from their home to a park or public garden – making this one-of-kind community feel more connected, more intimate, and more like the place you want to call home.

To be the first to receive exclusive updates on all the new and exciting things coming to Summers Corner, including Azalea Ridge, join Lennar’s VIP Interest List at summerscornervip.com. Or swing by the Summers Corner Info Center at 1609 Beech Hill Road, Summerville, SC 29485, or call (843) 514-8295.

