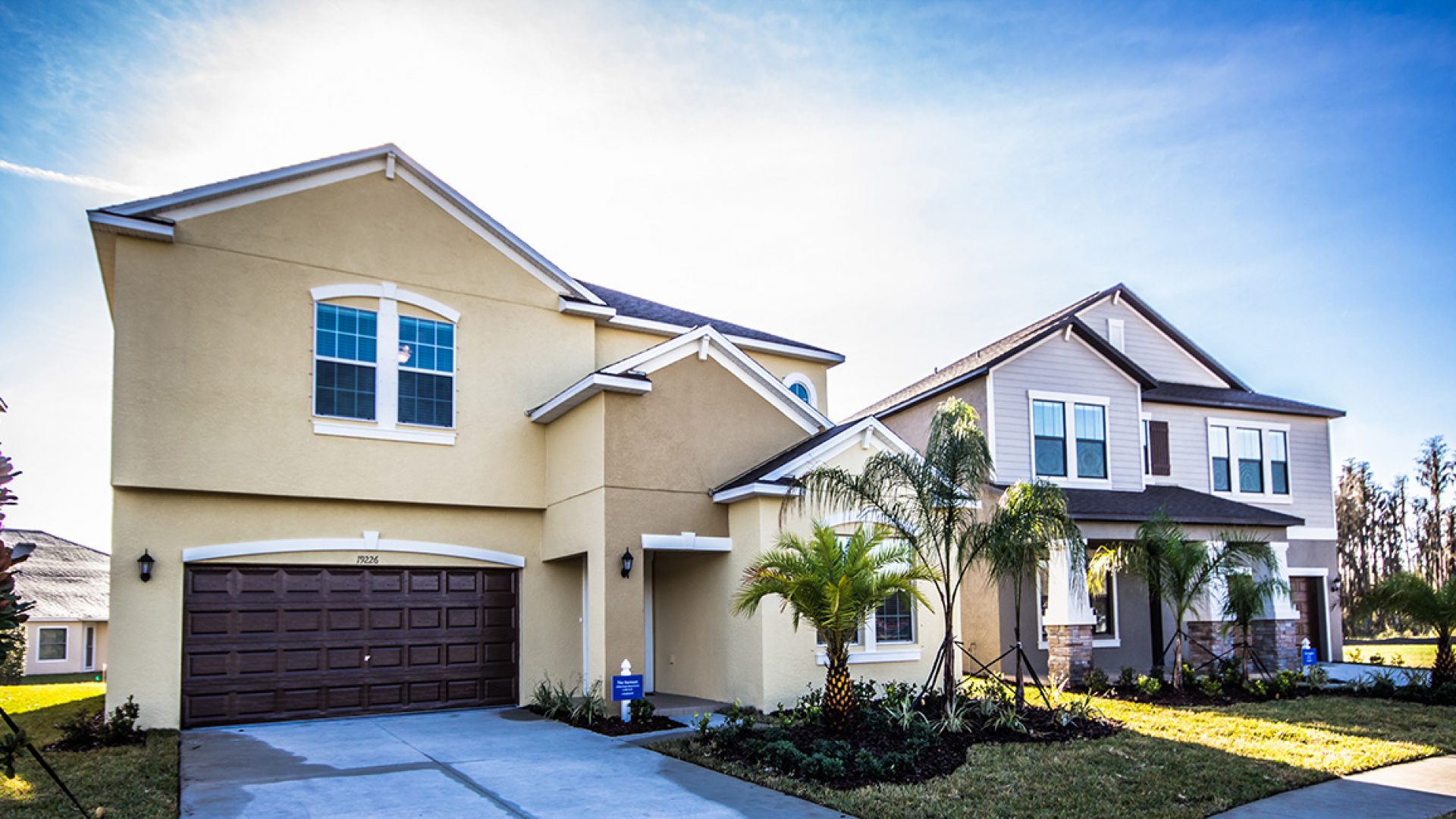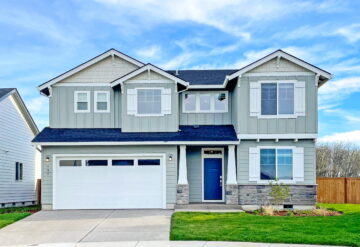In the past few years, homebuilders have started offering a broader range of floorplans, each with a different look, feel and style. However, with so many options available, choosing the perfect floorplan for your family and lifestyle can be challenging. Here are five tips to consider when choosing a floorplan:
1. Plan for your family’s future space needs.
Is your family still growing? Do you have a teen in the home preparing to leave for college? Are you beginning to think about room for an in-law suite?
When deciding on a floorplan for your new home, it’s important to plan ahead. Before choosing a home simply because it accommodates your family’s current space requirements, think about who may be living in your home five, 10 or even 20 years from now.
For example, Lennar has floorplans that range from three to seven bedrooms, as well as The Home Within a Home®, which offer separate living spaces for multiple generations, or families.
2. Consider your interior decorating style.
While some decorating styles work best with distinct separation between rooms, others are a better fit with a more open layout. For example, those looking for a more traditional style may favor a separate formal dining room.
On the other hand, those who desire an open layout might lean toward having a “great room,” which leaves open space and sight lines between the kitchen, living and dining room.
For an example of each, see Lennar’s Pennsylvania floorplan for a traditional layout, or the New York floorplan for an open concept.

3. Spend time touring model homes.
Photo galleries and virtual tours can give you an idea of what a home looks like inside, but there’s nothing like taking an in-person tour through a fully furnished and decorated model home. Model homes offer a realistic idea of what it would be like to live in that home, and how it can be set up for your family.
With the largest collection of model homes in the area, Lennar’s “Easy Street” showcase centers in Land O’Lakes and Wimauma allow visitors to tour 13 different floorplans at each location.
4. Set a realistic budget
It may be tempting to splurge and push your budget to its limit when looking at all the possible features and amenities for your new home. By setting a realistic budget for the “add-ons,” such as upgraded tile and finishes, you may allow yourself more room in your budget to get a larger or different floorplan instead of all the high-end upgrades.
As part of Lennar’s Everything’s Included approach, a number of luxury features are included in the list price of a home, including granite countertops and stainless steel appliances.
5. Go with what feels right.
Ultimately, what’s most important is choosing a floorplan that feels right for your family. At Lennar, we know purchasing a home is a big decision that will impact your family for years to come. That’s why we offer a range of floorplans and features to accommodate you and your loved ones through all of life’s big moments.




