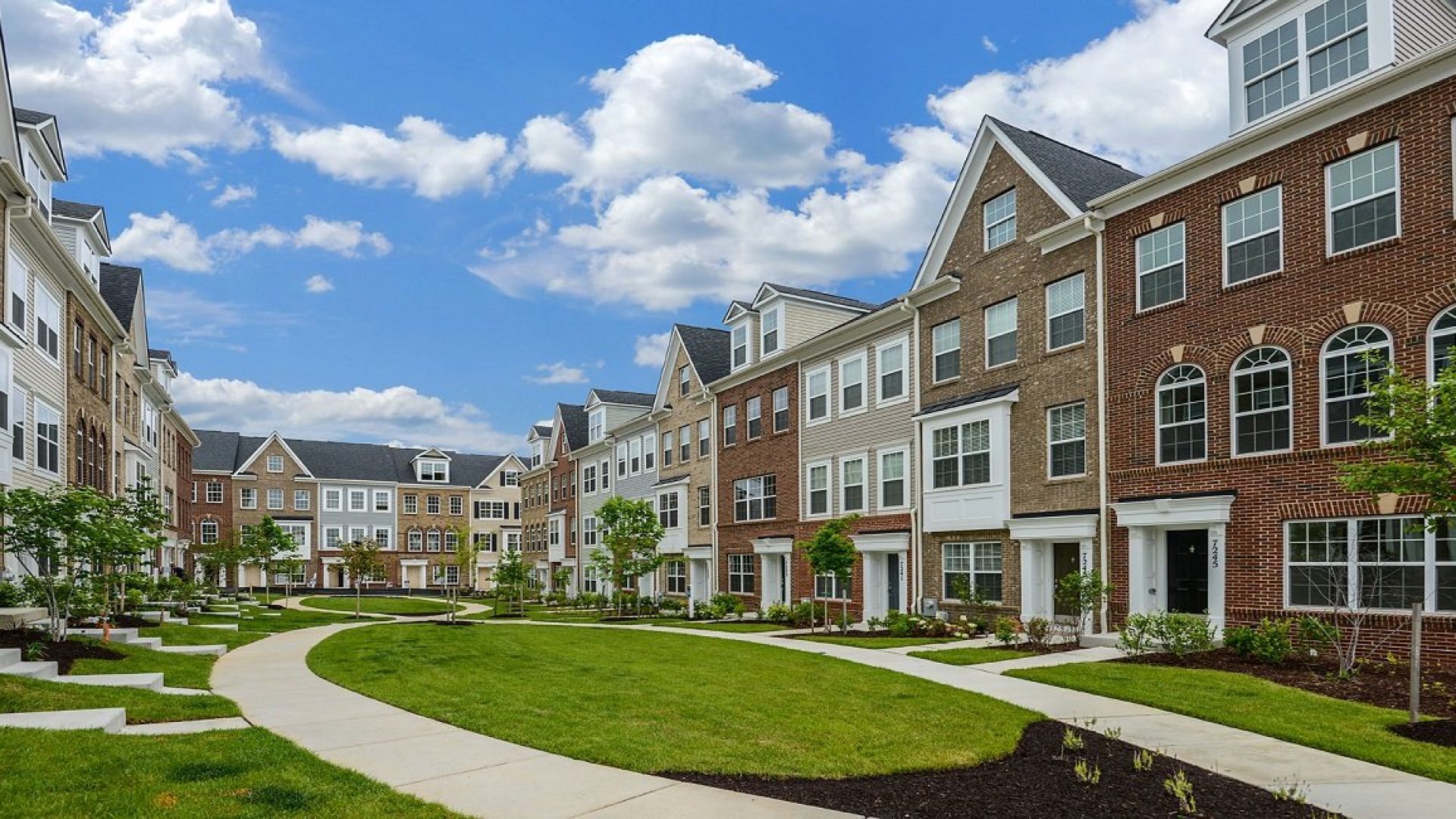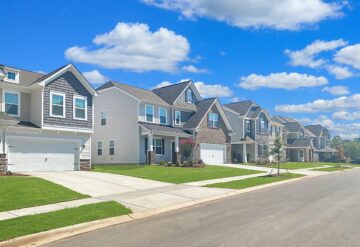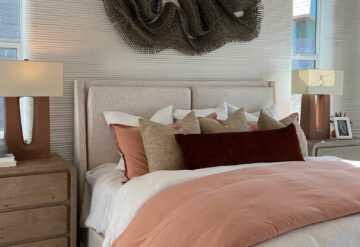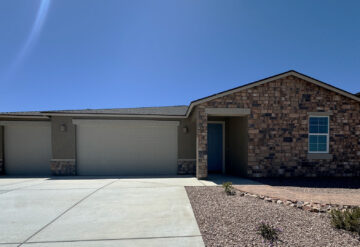Brick Yard Station in Beltsville, Maryland features a unique collection of distinctive townhomes. The beautiful townhome community has attracted residents of all walks of life due to its appealing design. Learn more about the Brick Yard Station in this Washington Post article by Audrey Hoffer.
Brick Yard Station, in suburban Beltsville, Md., is expected to have 541 townhouses and 52 detached single-family houses on 63 acres when built out in about two years.
“The property has an interesting history. We’re redeveloping an old site that was once a transfer station for bricks used in construction right here in the area,” said Tim Bates, president of Lennar Corp.’s D.C.-area division, which is building Brick Yard Station.
“What’s special about our project is that we offer something for everybody,” Bates said. “No matter where you are in your buying cycle, we have something available. We offer three townhome floor plans [16, 20 and 24 feet wide] at varying price points. Our thinking is, ‘This community is awesome. Why not share it with everyone?’ ”
Jason Novak moved there in May with his partner, Alejandro Henández.
“What has struck us is the real diversity,” Novak said. “Different identities, different family structures, variability in race and culture. There are single parents and single residents, straight and gay couples, multiple races. When we were thinking of leaving downtown Silver Spring [Md.], this is the kind of environment we wanted to be a part of.”
Novak added, “And there are multiple entry points for buying a home, so there’s also economic diversity.”
Flexible design: Townhouses are grouped and spaced to provide light, air and greenery for all residents. Sidewalks crisscross the property and encourage walking. Each of the three townhouse floor plans — Arcadia, Carbondale and Haddington — has three finished levels and a one- or two-car garage. A roof deck is optional.
One of the two model townhouses has an Arcadia floor plan. Entering on the ground level, a visitor sees, immediately to the right, a recreation room that could be made into a bedroom. The garage is beyond, at the back of the house.
Up a flight, the main living level has an open floor plan with alternate kitchen locations at midfloor — between the living-dining area and the great room — and at the rear of the townhouse. The kitchen has a 12-foot island with a center sink. Appliances and cabinets line the walls, and a sliding glass door leads to an optional deck outside.
Bedrooms occupy most of the third floor, where buyers have some layout options. For example, the owner’s suite, with its private bathroom, can be in the front or the rear, and, at the other end of the hallway, two smaller bedrooms can be combined into a big one. A linen closet, a double-door laundry closet and a bathroom are located along the hallway.
Amenities: A red brick building, identified as the former brickyard office, has been refurbished for a community center, Bates said. Other amenities include a clubhouse, a fitness center, a lake, a pool, volleyball courts, trails and pocket parks.
What’s nearby: The 12,840-acre federal Patuxent Research Refuge is less than eight miles away in Laurel, Md. Visitors can hunt, fish, hike, look at wildlife, view exhibits at the visitor center and take part in educational programs. The visitor center at NASA’s Goddard Space Flight Center, less than eight miles away in Greenbelt, Md., offers programs about Goddard’s work in earth science, space-related sciences, technology and engineering. Greenbelt Park, run by the National Park Service, has 174 camp sites, nine miles of trails and three picnic areas.
Shopping: Towne Centre at Laurel has dining, fashion, movies and a post office. It has a Harris Teeter supermarket, other stores and commercial services. Konterra Town Center, a 488-acre mixed-use development, is planned in the Laurel area.
Schools: Vansville Elementary, Martin Luther King Jr. Middle, Laurel High.
Transit: Brick Yard Station is close to Interstates 95 and 295, U.S. Route 1 and the Intercounty Connector (Maryland Route 200), which connects Montgomery and Prince Georges counties.
The community is within walking distance of Muirkirk station on the MARC commuter rail service’s Camden Line, which connects Union Station in the District to Baltimore. Union Station is also served by the Virginia Railway Express commuter service, Amtrak and Metrorail’s Red Line. The closest Metro station is Greenbelt on the Green Line.
12509 Brickyard Blvd., Beltsville, Md.
The plan calls for 541 townhouses; 312 are for sale, ranging from $358,990 to $395,900.
Builder: Lennar
Features: The exterior stoop, entry walkway and driveway are concrete. The main level ceiling is nine feet high. The foyer has hardwood flooring. Light fixtures are chrome and brushed nickel. Kitchen cabinets are 42 inches high, the counters are granite and the sink is stainless steel. The owner’s bathroom floor is ceramic tile. Vanity tops are cultured marble and the lighting is chrome. Honeywell programmable thermostats and a quick-recovery 55-gallon electric hot water heater are standard.
Bedrooms/bathrooms: 2 to 3 / 3 to 4
Square-footage: 1,548 to 1,908
Homeowners association fee: $105 a month
View model: 11 a.m. to 6 p.m. daily
Contact: Kara Gooden at 301-245-2382 or www.lennar.com



