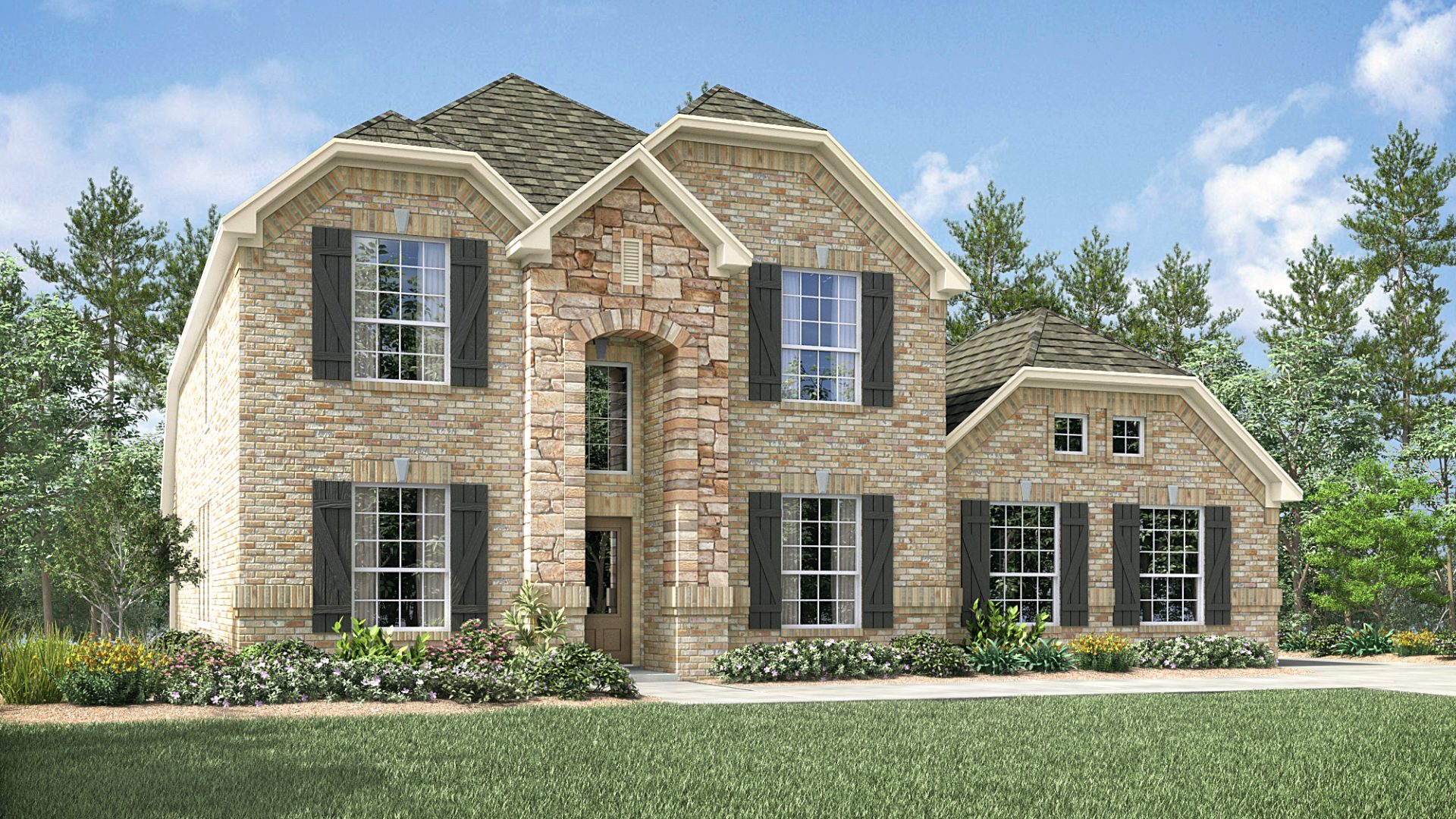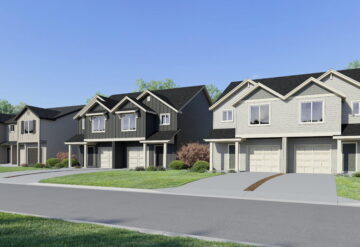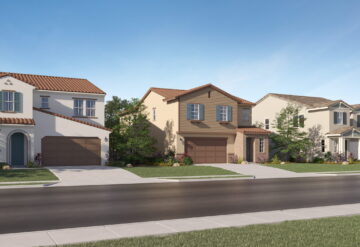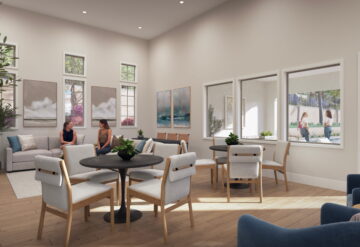We hear you loud and clear: Murfreesboro is a great place to live, work, and play! That’s why Lennar Nashville is excited to announce Brighton Park , our newest community in Murfreesboro, Tennessee!
Brighton Park is a new community of homes in the Blackman School District, just off Highway 96 and not far from SR 840. This side of Murfreesboro is absolutely booming with activity and growth. Between shopping at The Avenue or Stones River Mall and catching the newest movie at the Carmike movie theater, there is plenty to keep the whole family entertained. And Middle Tennessee State University is a very comfortable distance at less than seven miles away.
With 6 different plans and a large selection of finishes and elevation options, Brighton Park truly has something for everyone looking for a new home in Middle Tennessee.
All of our plans at Brighton Park include a downstairs master suite with large walk in closets. We have two single story options available: the Choral at 2,305 square feet and the Jupiter at 2,420 square feet. Both use every square foot of floor space efficiently and beautifully.

For those homeowners looking for the perfect guest quarters, the Lyric coming in at 2,711 square feet has a separate space on the second floor with private bathroom and closet apart from the rest of the home. It can also be set up as a game room with space for the whole family to spread out!
If having additional bedrooms on the second floor is a priority, the Prague at just under 3,000 square feet is a great solution. With the master suite and powder room downstairs and the remaining three bedrooms and two bathrooms upstairs, this plan offers great privacy.
For the homeowner that values flexibility, the Oxford offers maximum options when considering bedroom configurations. At 3,075 square feet, this plan includes two bedrooms on the first floor with the option to convert the study to a third downstairs bedroom.
The Alpine, our largest plan at 3,348 square feet, offers an extra-large open living area downstairs, with a formal dining room, study, and two bedrooms. Upstairs holds three additional bedrooms, game room, and optional media room for watching the big game or your favorite movie.
With such a great location and so many plans to choose from, Brighton Park is the perfect place to start your new home search today!




