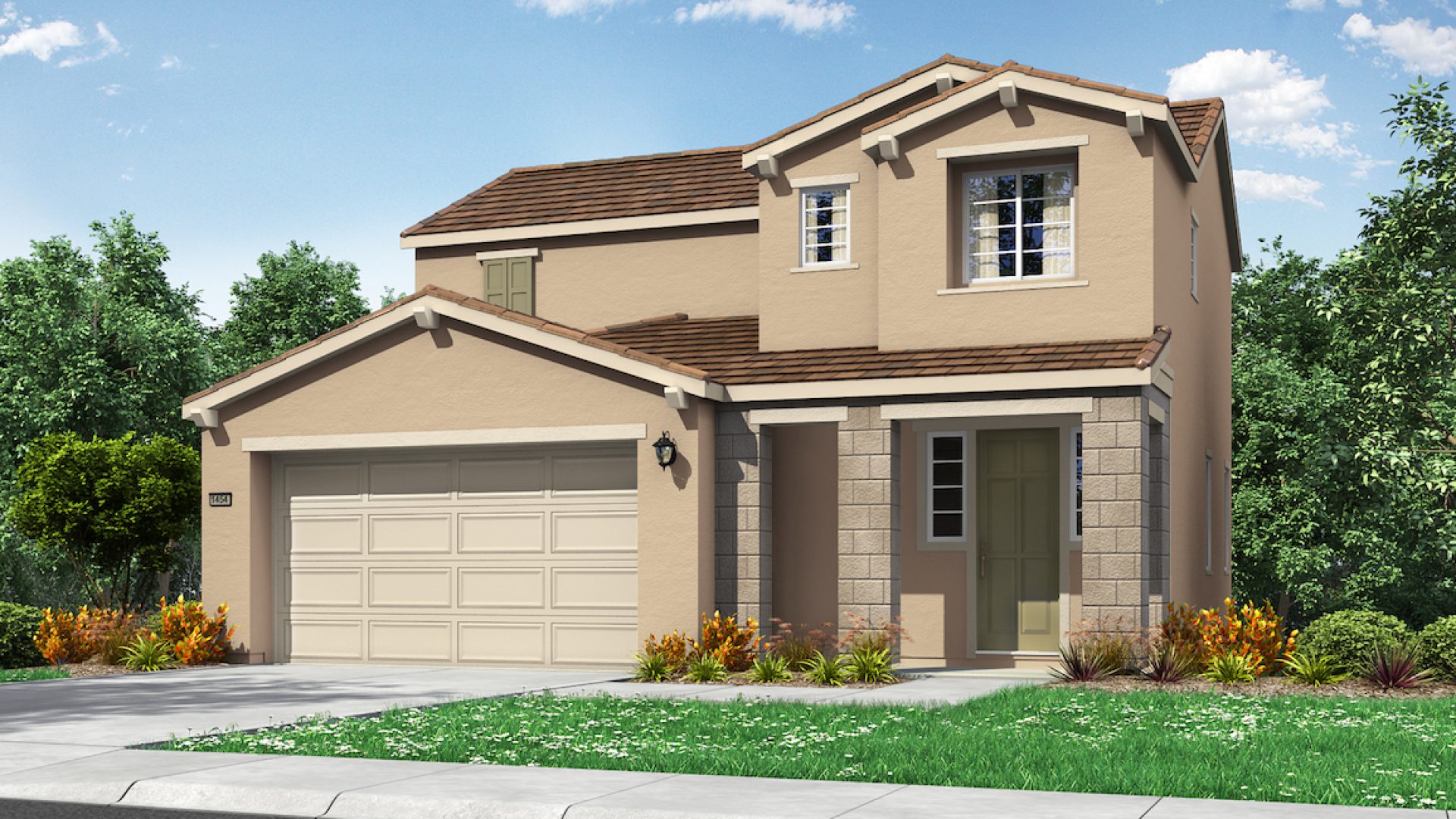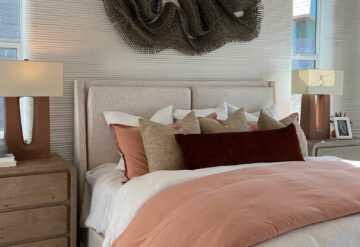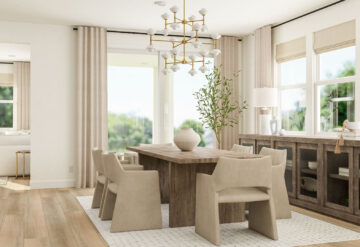Sacramento, Calif. – April 2018 – Lennar is excited to open three new model homes in Catalina at Westshore, a new home community nestled in the family-friendly Northern Natomas area in Sacramento. The new model homes are well-designed for families and boast an open-concept layout perfect for entertaining. Join Lennar this Saturday from 10 a.m. to 6 p.m. and tour the three new stunning model homes.
“Catalina at Westshore offers courtyard-style homes in a location that puts you close to downtown Sacramento and within easy reach of incredible Northern California outdoor recreation,” said Michelle Velky, Vice President of Sales and Marketing for Lennar Sacramento. “These stunning new model homes debuting on Saturday are perfectly suited for families looking for stylish, smart and energy-efficient homes near an array of amenities.”
Residence 1454 is a two-story floorplan and includes three bedrooms, two bathrooms and two-bay garage on approximately 1,454 square feet of living space. Floorplan highlights include an open-concept layout on the first floor for entertaining, charming front porch and a spacious great room, dining area and kitchen that effortlessly connect. Located upstairs are all three bedrooms including the luxurious master’s suite and master bathroom with double vanities and walk-in closet.
Residence 1638 is a two-story floorplan and includes three bedrooms, two and one-half bathrooms and two-bay garage on approximately 1,638 square feet of living space. Floorplan highlights include a charming front porch with a breezy open layout from the well-lit great room to the modern kitchen. A spacious loft for entertaining is located upstairs plus all three bedrooms including the master’s suite and bathroom with dual vanities and oversized walk-in closet.
Residence 1949 is a large, two-story floorplan and includes four bedrooms, two and one-half bathrooms and two-bay garage on approximately 1,949 square feet of living space. This home design offers a flexible layout for both growing families and smaller households with an open layout on the main floor designed for entertaining. All four bedrooms are situated upstairs including the spacious master suite complete with luxurious bathroom and walk-in closet.
Catalina at Westshore homes showcase Lennar’s new Wi-Fi CERTIFIED™ Home Design that incorporates built-in wireless access points throughout the home for strong internet coverage in every room. Adding to the connected experience, Lennar’s newly-elevated Everything’s Included® program now includes home automation features, along with their signature features including stainless steel appliances, granite or quartz kitchen countertops, high-quality cabinetry and so much more.
Home prices start from the mid-$300,000s. Visit the Welcome Home Center for a tour this Saturday from 10 a.m. to 6 p.m. located at 3701 Po River Way in Sacramento. Visit www.lennar.com/sacramento or call 916-304-9822 for more details.
Lennar Corporation, founded in 1954, is one of the nation’s leading builders of quality homes for all generations. Lennar builds affordable, move-up and active adult homes primarily under the Lennar brand name. Lennar’s Financial Services segment provides mortgage financing, title insurance and closing services for both buyers of Lennar’s homes and others. Lennar’s Rialto segment is a vertically integrated asset management platform focused on investing throughout the commercial real estate capital structure. Lennar’s Multifamily segment is a nationwide developer of high-quality multifamily rental properties. Previous press releases and further information about Lennar may be obtained at the “Investor Relations” section of Lennar’s website, www.lennar.com.



