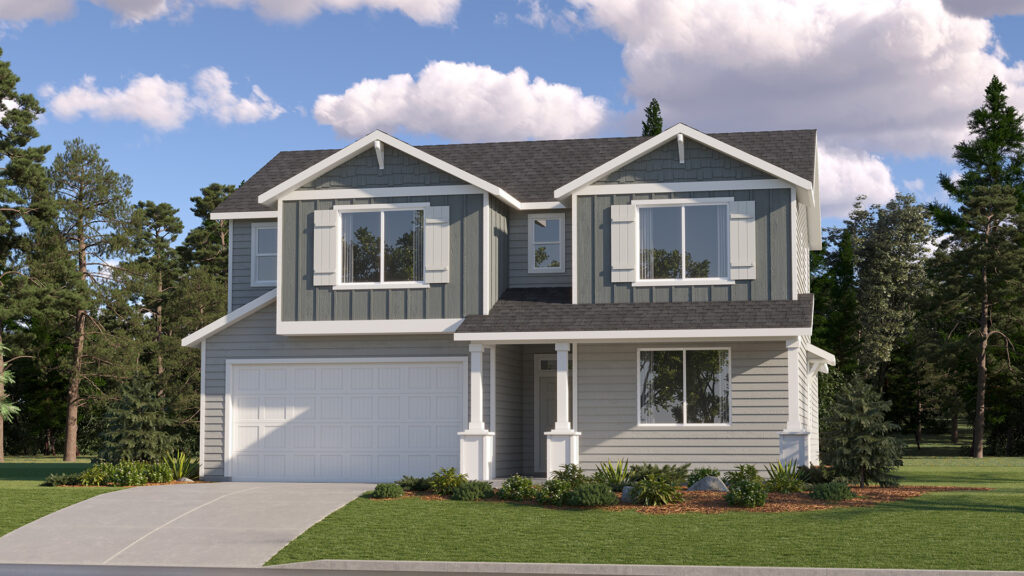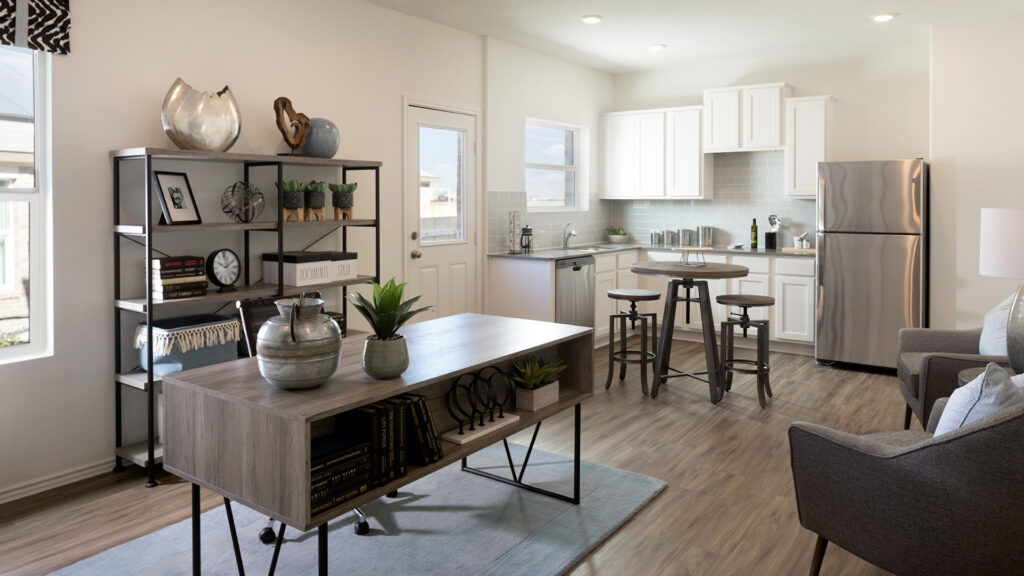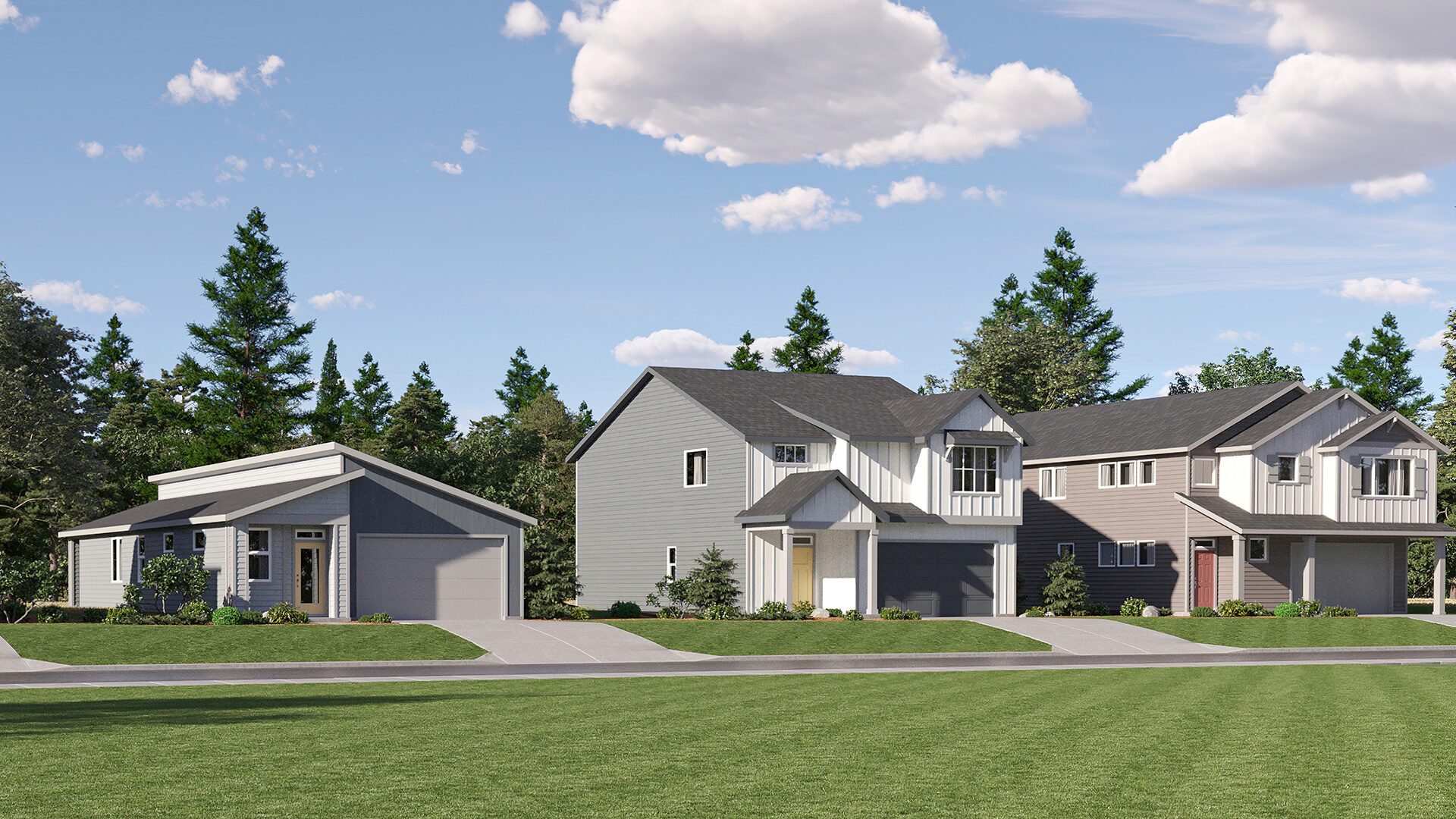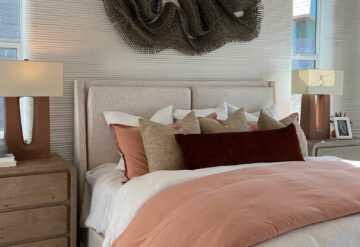Lennar is excited to introduce to Central Oregon the revolutionary Next Gen® – The Home Within a Home® design, featured at two communities: Summerhaven in Redmond and Acadia Pointe in Bend, OR. This unique plan presents a concept of two homes under one roof, offering a main home plus an attached private suite complete with its own separate entrance, a kitchenette, living area, bedroom, bathroom and laundry area.
The possibilities for this flexible living suite are endless: share your home with loved ones such as aging parents or boomerang kids and enjoy more of life’s special moments together – or transform it into something your lifestyle needs. From crafting a cozy entertainment lounge to establishing a functional home office or even designing a personalized fitness center, this versatile space offers homeowners the opportunity to create a space unique to their lifestyle, needs and desires.

“Since opening our doors in Central Oregon, we’ve received many questions about when we would be debuting our popular Next Gen® design,” said Kelli Cunningham, VP of Sales and Marketing of Portland Lennar. “We’re excited to now offer this desirable floorplan that provides more space for multigenerational families and other flexible needs without compromising privacy or independence.”
Summerhaven, now selling in Redmond, offers the Kensington Next Gen plan with approximately 2,837 square feet of living space. This two-story home is great for large families, with an attached suite that features all of the typical Next Gen benefits. In the main home is the open living area with a patio in back. Upstairs are three additional bedrooms, including the owner’s suite with a full bathroom and a flexible loft.

Acadia Pointe, opening in Bend this fall, offers the Leverich Next Gen plan with approximately 2,620 square feet of living space. The attached suite also includes all the goods: a convenient separate entry, living space, bedroom, bathroom and laundry. In the main home, an open floorplan promotes seamless flow between the Great Room, kitchen and dining room on the first level, with sliding glass doors that lead to the patio. Three bedrooms, including the owner’s suite with an attached private bathroom and walk-in closet, are found upstairs.
For more information or for the first opportunity to purchase a Next Gen home in Central Oregon, call 888-662-0509 or click HERE.



