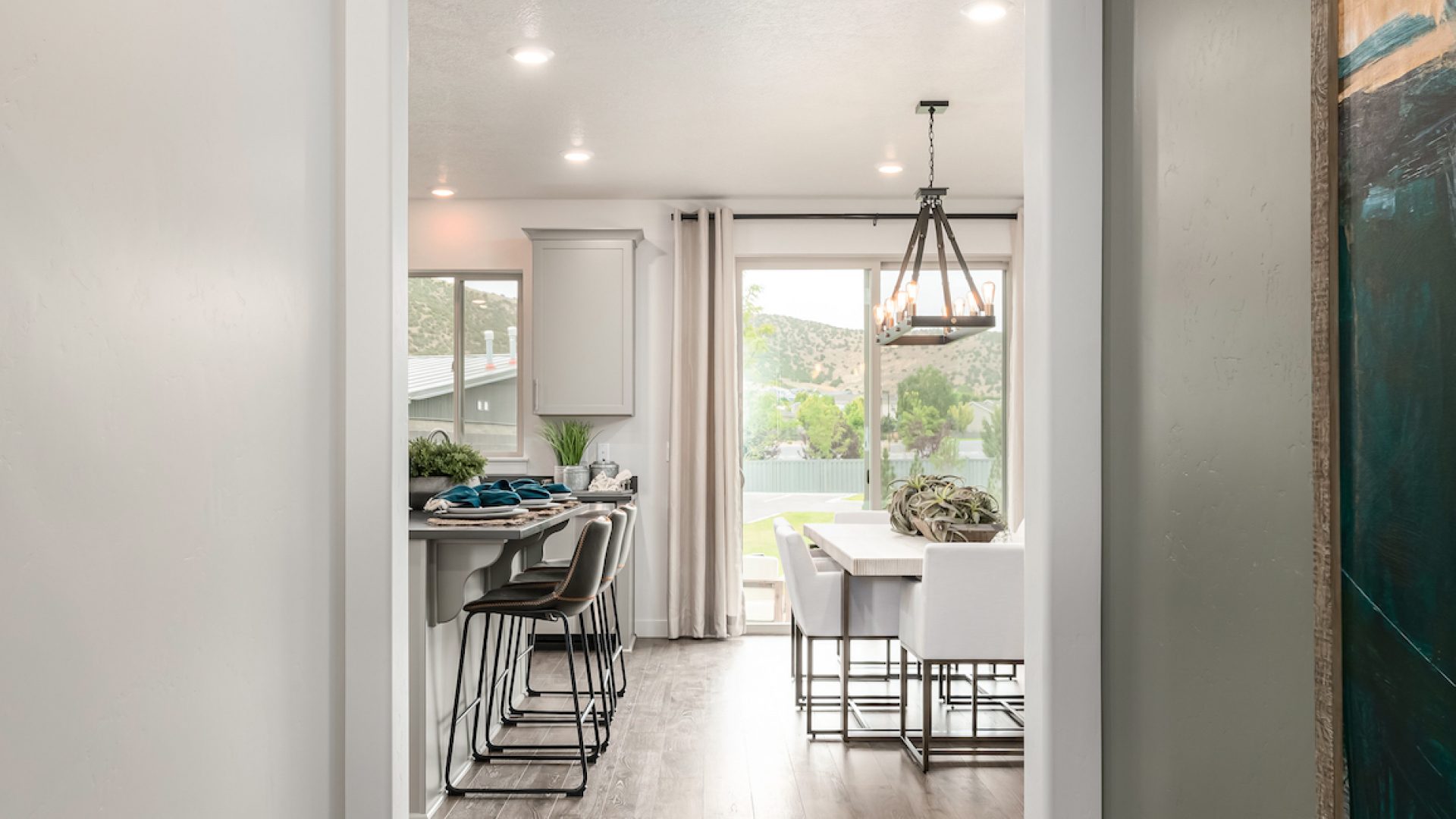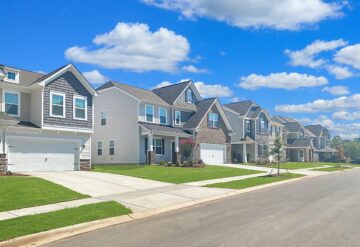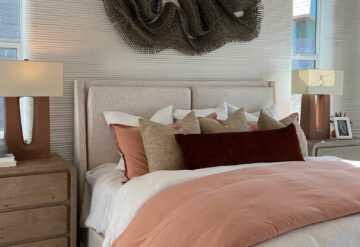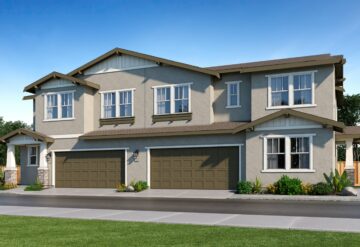See how to get this look!
We asked one of our Lennar in-house Interior Designers to walk us through the design and décor choices of four rooms in the Stratton Plan at Evans Ranch in Utah. Designer Kelly Annala calls the overall design theme Modern Lodge. Inspired by the location near the mountains, she wanted it to be modern yet earthy, rustic and a showcase of today’s popular design themes.
The Color Scheme

“For this project, we went with greys and muted greens to compliment the color scheme throughout the home. The grey adds some contrast and impact, while the subtle green pulls out and complements the jade tones, without being too loud or vibrant.”
The Master Bedroom
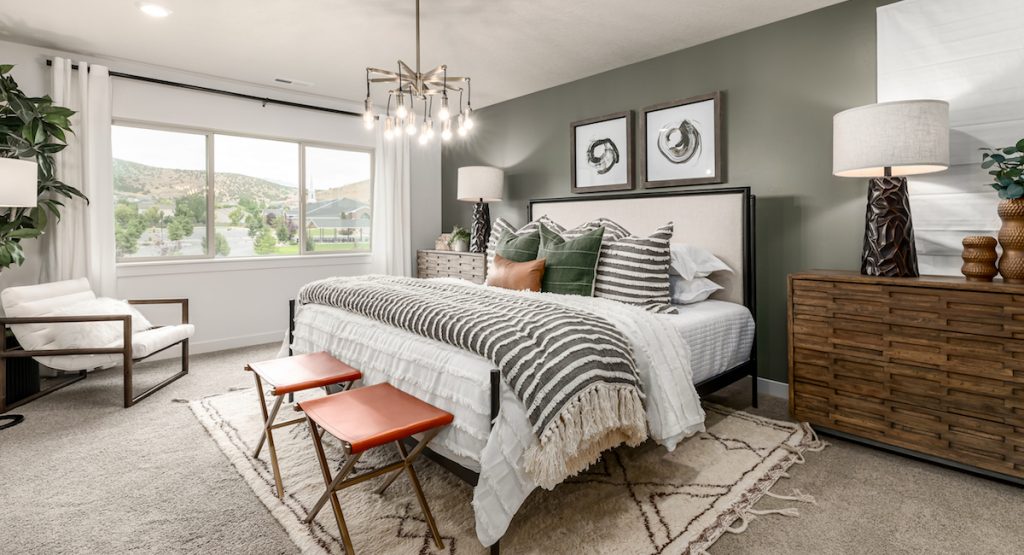
“The greens and browns make the room feel very earthy which I love and plays off the location’s natural mountainous landscape. There is also a lot of texture going on from the bedding throw to the Moroccan rugs and furniture. I did this to add interest and give it a cozy feel.”
The Kitchen
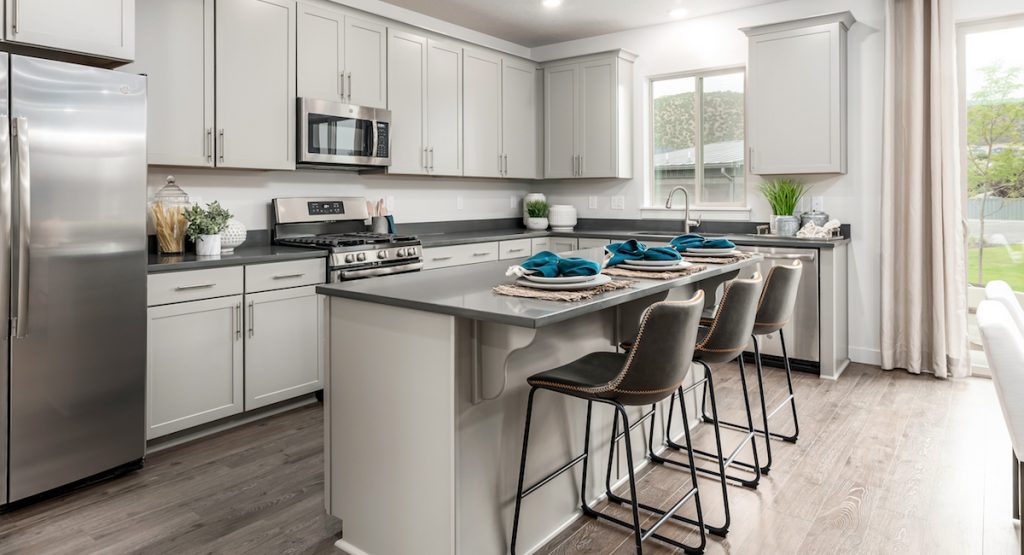
“Our kitchens already come with so many great Everything’s Included® features that make it feel the way I think a kitchen should feel: light, bright and clean. We incorporated the specs and just added accessories, with subtle hints of the color scheme through the napkins to help it flow with the entire home. It’s just a touch of bold color, so it’s not too overwhelming and still feels sophisticated.”
The Dining Room
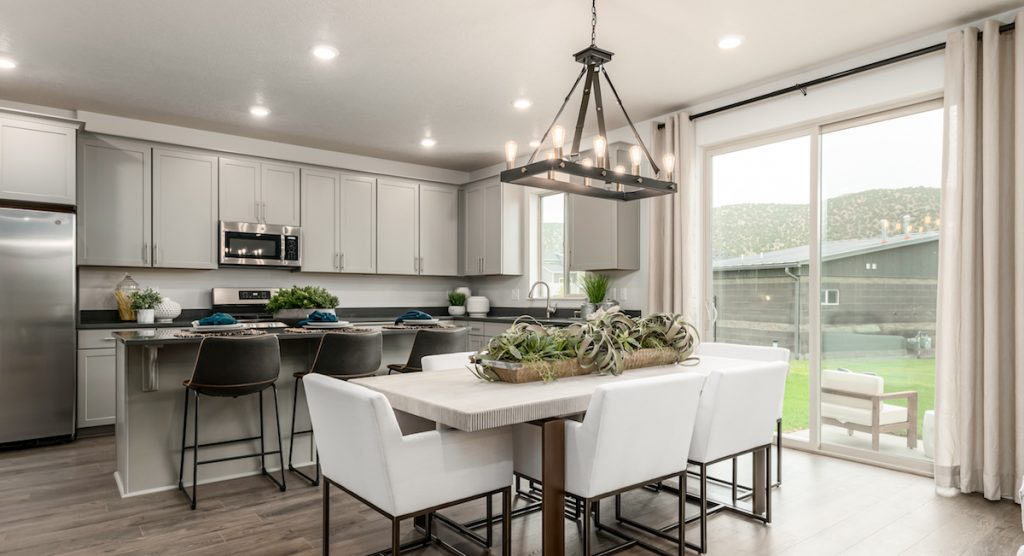
“Being so close to the kitchen, I treated the dining room the same way – light, bright and clean. Rather than making it feel cluttered with a lot of accessories, I went with one long planter as a centerpiece allowing the light fixture to be the focus. I love this light fixture! You really have to see it in person – the straps it hangs from are leather with gold accents that tied into the rest of the home perfectly.”
The Family Room
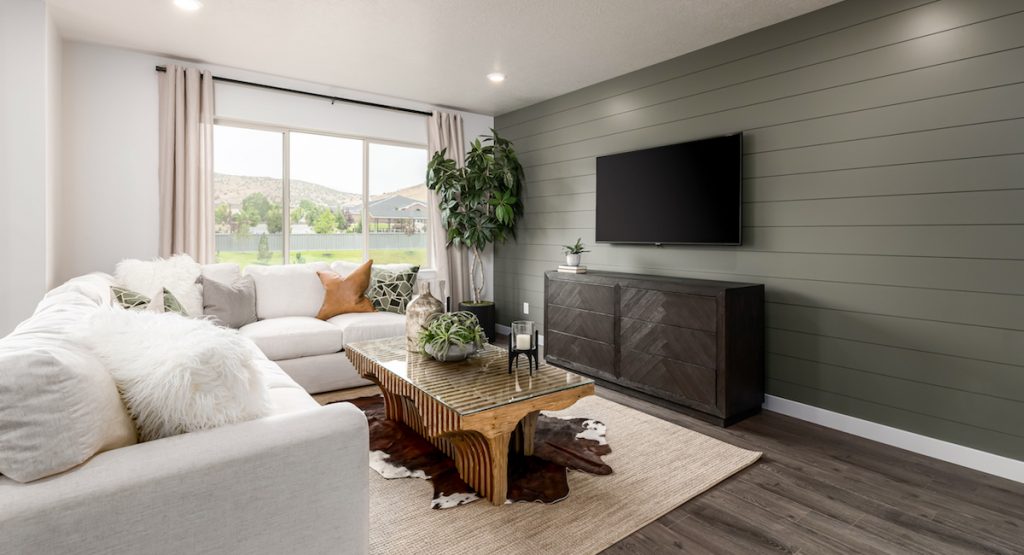
“I loved how this room turned out. The green shiplap was very impactful – I made a point to let it be beautiful on its own and to not cover it with any art. This table is also so awesome and makes a big impact in the space. It’s basically a piece of art! The cowhide rug adds a nice fun layer on top of the jute-look bound carpet and layering rugs is a big trend right now. Then the big sofa with cozy, fluffy pillows adds softness to the space, making it feel inviting and warm!”
This model home is located in Eagle Mountain at the Evans Ranch community. The floorplan is also available in Saratoga Springs at the Wild Rose community.
