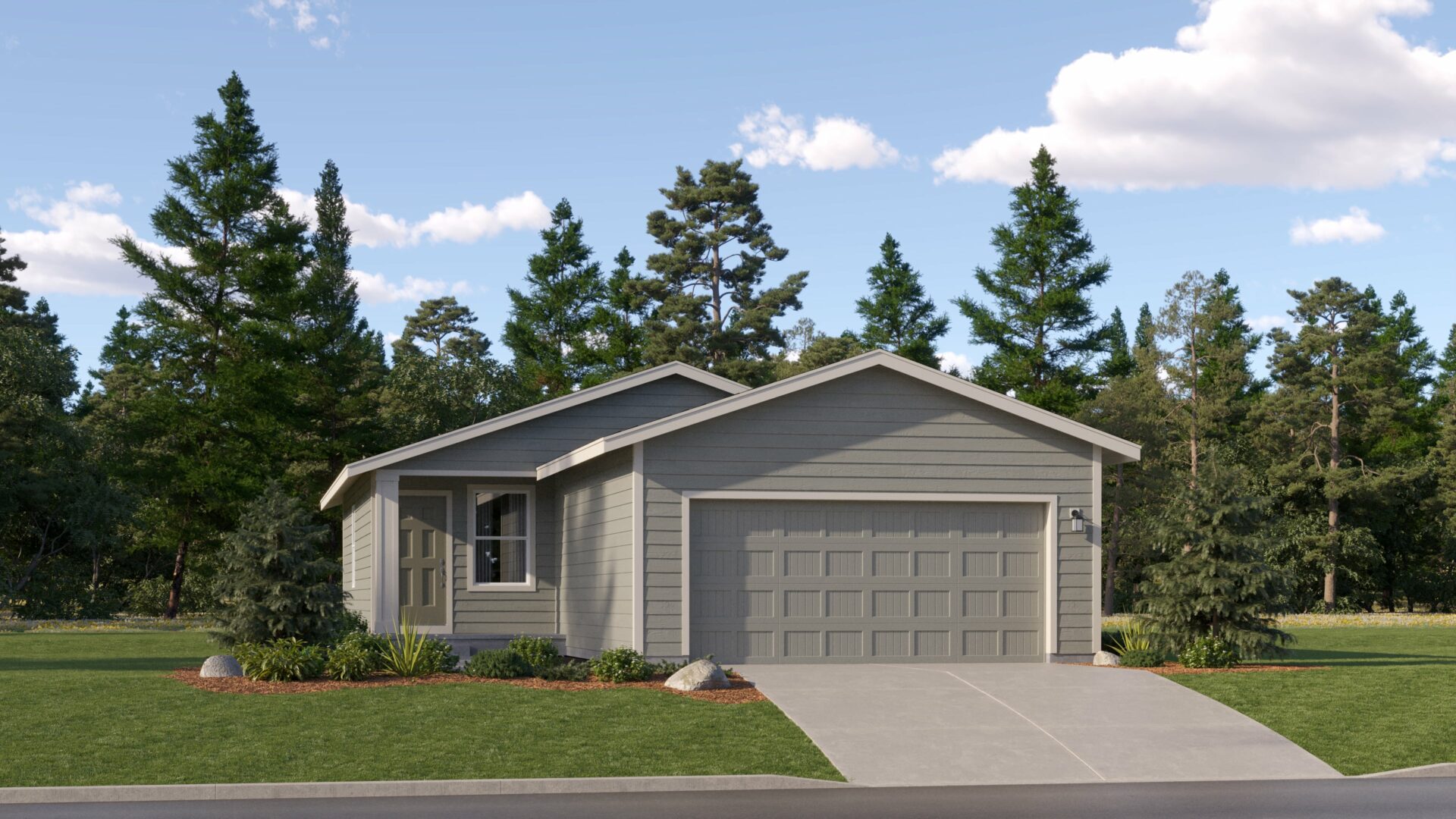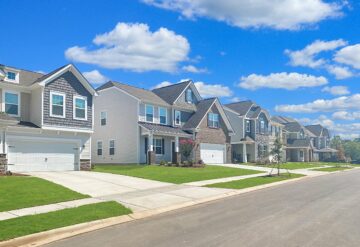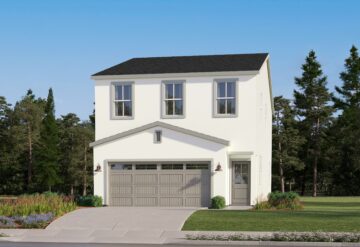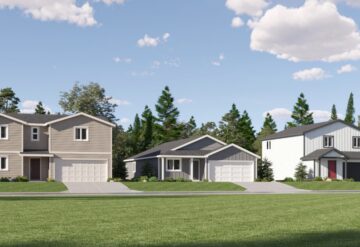Part of Lennar Northwest’s latest Inspiration Collection, the Easton floorplan is available at the Woodridge community in Spokane, WA. Designed with modern lifestyles in mind, this design is ideal for first-time homebuyers, empty nesters and more.
“The Easton is a beautiful home designed to keep up with the changing dynamics of daily life,” said Bill Salvesen, Division President of Lennar Northwest. “With an easy and thoughtful layout, this home will be popular with homebuyers for years to come.”
This single-level home offers approximately 1,016 square feet of living space with two bedrooms and two bathrooms. Showcasing a spacious open floorplan shared between the kitchen, dining room and family room, this home offers ample space for entertaining. The owner’s suite is located at the back of the home, made up of a restful bedroom, en-suite bathroom and spacious walk-in closet. The secondary bedroom is found near the entry, great for overnight guests or household members.
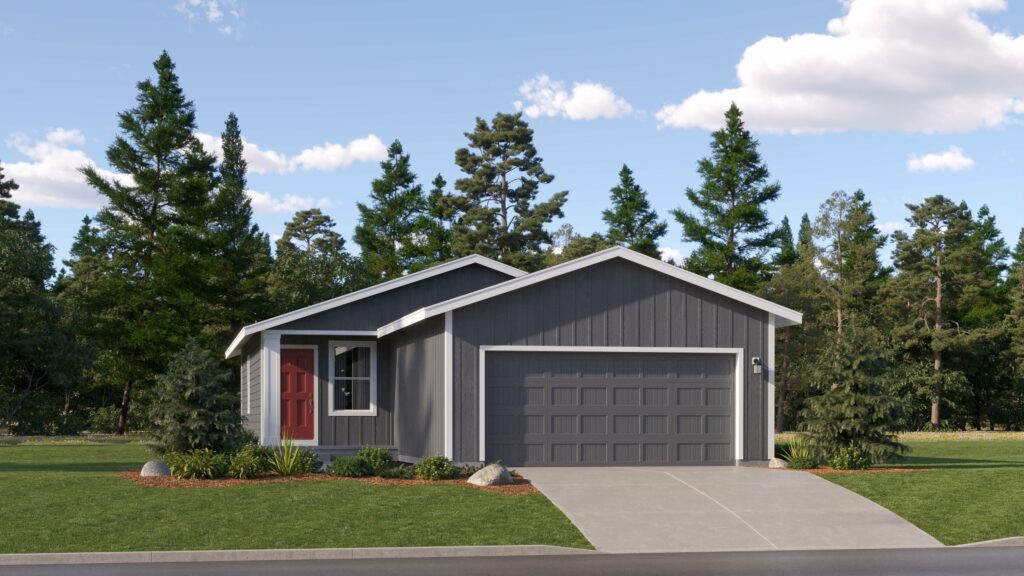
The Easton design is available now in Woodridge, a hilltop community offering sweeping views of the Spokane Valley and beyond. Residents will enjoy easy access to recreation sites including the Centennial Trail from Spokane to Coeur d’Alene and numerous golf courses. The Spokane metro area and all its commerce, culture and fun are close by. Pricing for the Easton begins in the mid $300,000s.
Woodridge is located at 10564 N. Paiute St, Spokane, WA 99208 and is open for appointments. Interested homebuyers are encouraged to call 855-325-1483 to schedule a tour or visit online at https://www.lennar.com/new-homes/washington/inland-northwest/spokane/woodridge.

